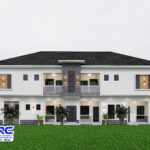Constructing a 3-bedroom flat demands careful planning and budgeting, with one of the key considerations being the number of blocks required.
Whether you’re building a modest home or a larger structure, precise calculations are crucial to keeping the project on budget and on schedule.
This guide will outline the key factors that affect the number of blocks needed and provide a step-by-step method for estimating them accurately.
Table of Contents
ToggleSee related – I Want To Build a House on My Land Where Do I Start
Key Factors Affecting the Number of Blocks Needed for a 3 Bedroom Flat
Before calculating the number of blocks required, it’s essential to understand the main factors that influence the total block count:
1. Wall Perimeter and area
The starting point for estimating block requirements is calculating the total wall perimeter and area.
This involves measuring the building’s perimeter and the height of the walls.
Most residential walls are around 3 meters high, but this can vary depending on your design specifications.
The thickness of the walls also impacts the number of blocks needed.
Thicker walls such as double or reinforced walls will naturally require more blocks.
Additionally, the type of construction (e.g., load-bearing walls versus frame construction) influences the total block count.
See related – How many months does it take to build a house in Nigeria?
2. Materials and Block Types
The type of blocks you select significantly affects the total number needed. Different block types offer varying benefits and challenges.
In this article we will use 225mm by 450mm (9-inch) block.
See related – Building Materials Used for Building Houses in Nigeria
3. Wall Openings (Doors and Windows)
Openings for doors and windows reduce the number of blocks required.
On average, openings account for about 20–25% of the total wall area, but this varies with the design.
- Larger openings, such as sliding doors, will reduce the block count more than smaller ones.
- Multiple windows and doors within a room will lower the block requirement compared to solid walls.
To estimate the block count accurately, subtract the total area of wall openings from the total wall area.
4. Block Wastage
Wastage is inevitable in construction, but proper handling and planning can minimize it:
- Careful Handling– Ensure blocks are handled carefully during transport and offloading to prevent breakage.
- Proper Storage– Store blocks in a dry, covered area to avoid weather damage.
- Skilled Labor– Experienced workers can help reduce mistakes and minimize material waste.
It’s wise to factor in an extra 5–10% of blocks to account for wastage and ensure the project runs smoothly.
How to calculate the amount of blocks required for 3 bedroom flat
Bullionrise Consult is going to present a very simple approach to determining the number of blocks required to complete a three-bedroom flat.
The floor plan of a three-bedroom flat is shown below, which can comfortably sit on a plot of land of 450 m2.
The building consists of a sitting room, three bedrooms , two toilets and bathrooms, a dining, a kitchen, a store, and sit-out areas.
It is required to estimate the quantity of 9 inches blocks that will is 225mm by 450mm required to complete the project.
Below is a 3-bedroom flat plan we will use for this rough estimate.
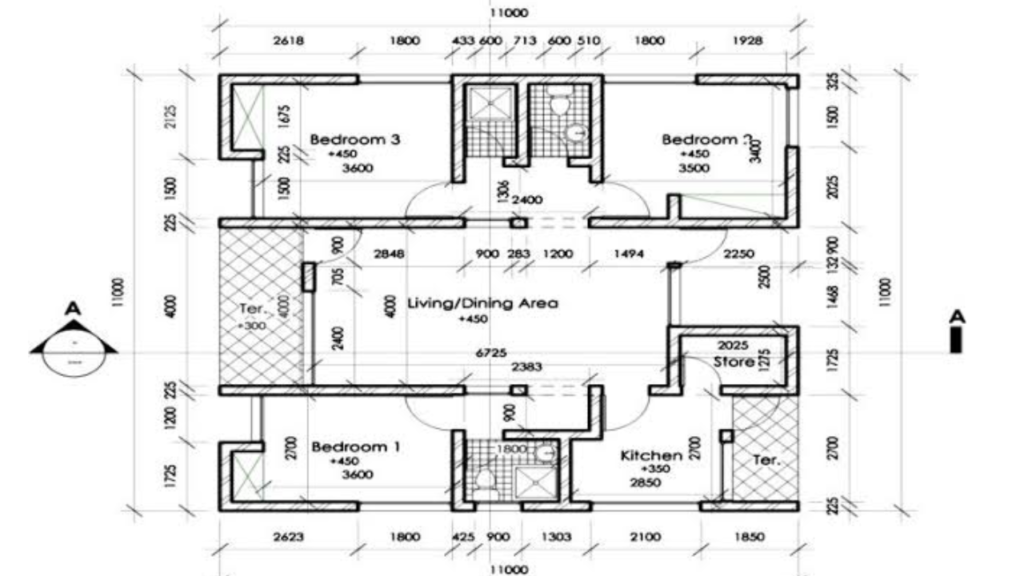
The data from the 3 bedroom flat building plan is as shown below;
Doors:
0.9m Doors : 10
Windows:
1.8m windows: 3
1.5m windows: 3
2.4m windows: 1
1.2m windows: 2
2.1m windows: 1
Head room: 3m(3000mm)
Foundation height : 1m
3 Risers (for steps from the ground to the main floor of the building) : 0.45m (0.15(6 inches)*3)
Block : 225mm by 450mm (0.225m by 0.45m)
See related – Estimate Cost of Building a House in Nigeria
We are going to carry out the calculation in two main phases of construction of bungalow which are;
- Foundation to DPC
- DPC to overhead level
Note: all calculations will be done in meters.
Estimation of the number of blocks
Phase 1: Foundation to DPC or German Floor
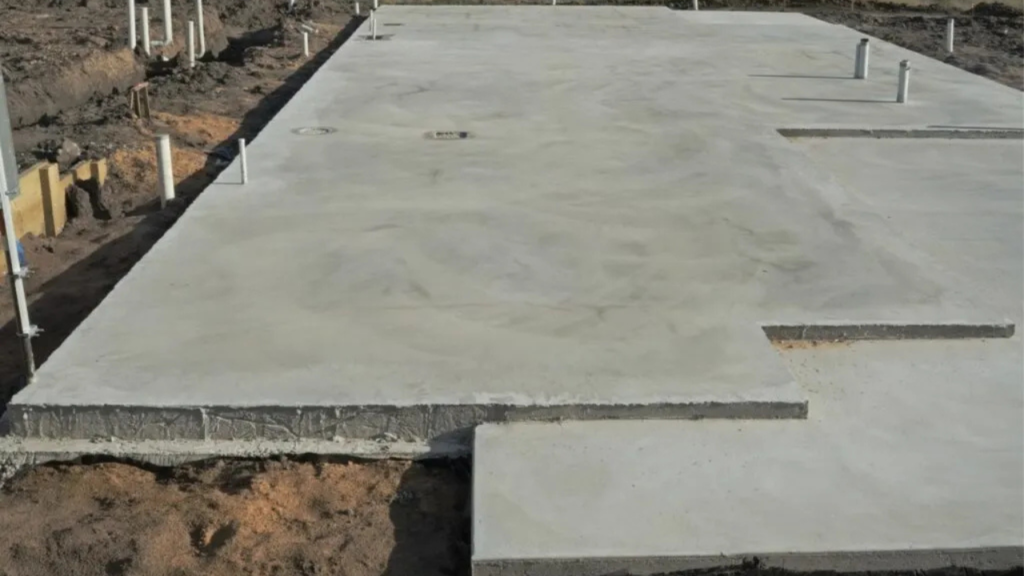
Calculate the total perimeter of the building:
In this calculation, you have to carefully mark out the vertical and horizontal lengths from your plan and add them together.
Vertical: 11.000+1.725+1.468+3.0375+3.100+2.7+11.00= 34.0305m
Horizontal: 11.000+2.362+11.000+11.000+2.495+11.000=48.857m
Total perimeter: 48.857+34.0305= 82.89m
Next,
For number of block for foundation:
For the 3-bedroom flat above, we have;
Foundation depth: 1m
3 risers: 0.45m
Total depth: 1.45m
Height of block : 225mm (0.225m)
Length of block: 0.45
No of block courses for foundation : 1.45/0.225= 6.44 courses (but since we are going to put mortar into consideration, we approximate to 6 courses)
No of block needed for the length : 82.89/0.45=184.2 blocks (approximately 185 blocks for the total perimeter).
Total number of blocks required for the foundation: 185*6= 1,110 blocks
Phase 2: DPC to overhead
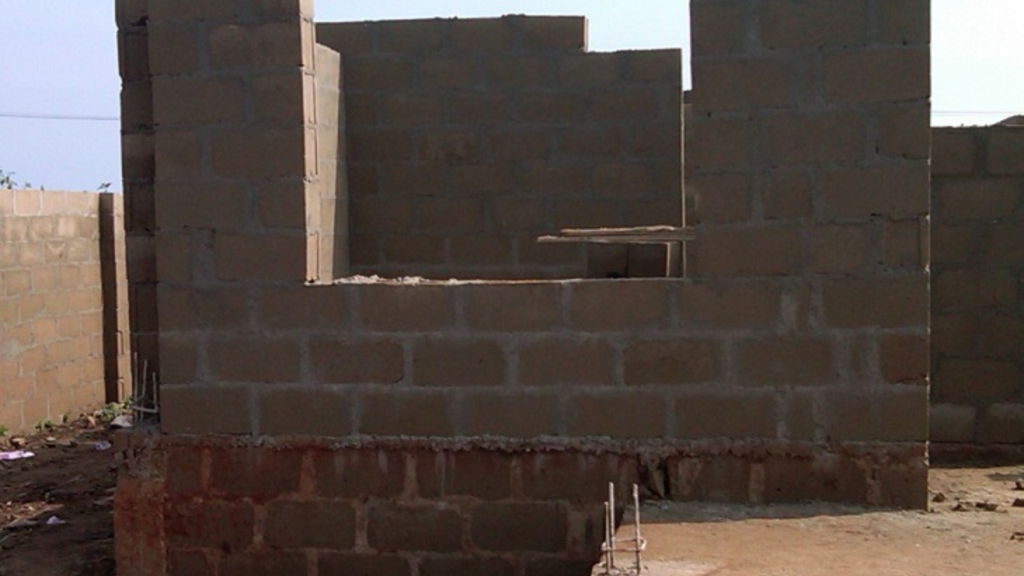
We have,
Head room: 3m
Beam thickness: 0.225m
Lintel thickness: 0.225m
Block height: 0.225m
Block length: 0.45m
Perimeter: 82.89m
Height of block work required from DPC to overhead: 3m-0.225m-0.225m= 2.55m
No. of Courses: 2.55m/ 0.225m= 11.333 that is 11 courses with mortar in consideration.
Openings
For sit-outs and doors:
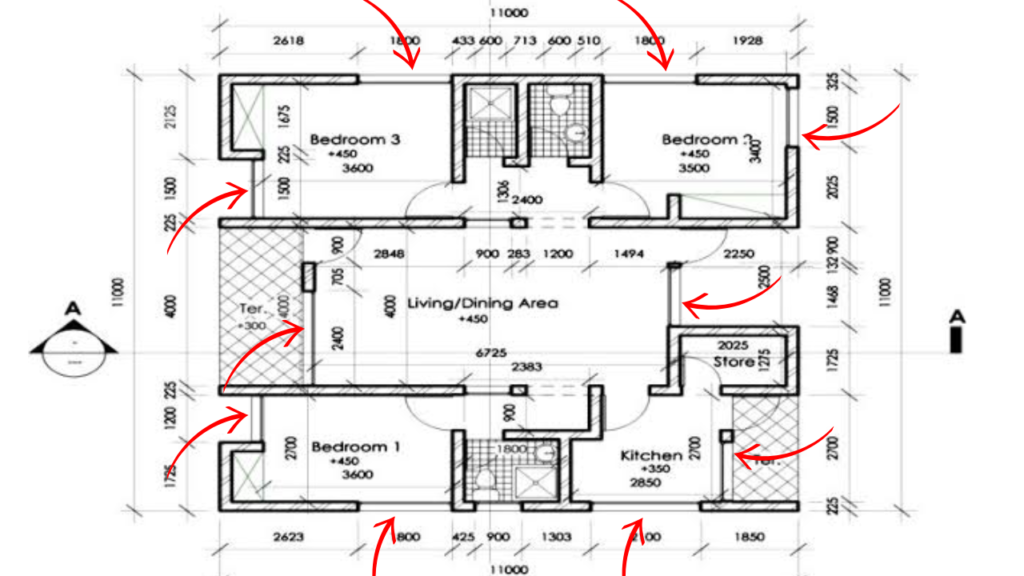
Sit-outs opening lengths : 4.00 +2.5+2.7= 9.2m
Doors: 10*0.9=9m
Total openings: 9.2+9= 18.2m
New perimeter: 82.89-18.2= 64.69
No of blocks length: 64.69/0.45= 143.76 approximately 144 blocks.
Since we have 4 courses before the window and 2 courses after the lintel, without putting the windows into considerations yet:
We have,
144*6= 864 blocks
For window openings,
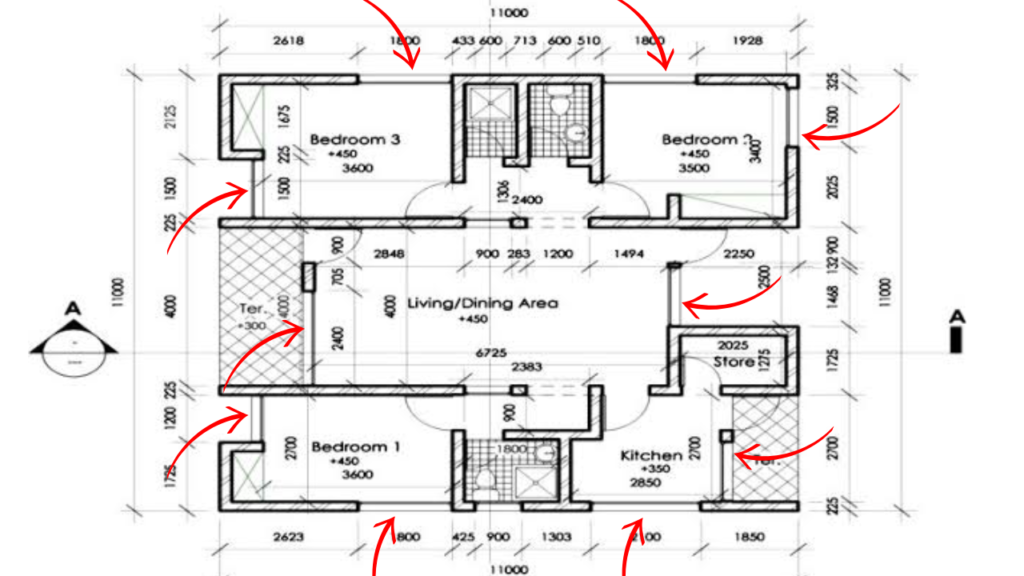
We have,
No. of 1.8 windows: 3*1.8=5.4m
No. of 1.5 windows: 3*1.5= 4.5m
No. of 2.4 windows: 1*2.4= 2.4m
No. of 1.2 windows: 2*1.2=2.4m
No of 2.1 windows: 1* 2.1= 2.1m
Total length = 16.8m
New perimeter : 64.69-16.8= 47.89m
Total blocks needed for the new perimeter length : 47.89/0.45= 106.4 approximately 107 blocks
For the remaining block courses i.e. 5 courses for the window : 107* 5 = 535 blocks
Total blocks required: 1,110 + 535+ 864= 2,509 blocks
Wastage
To account for wastage, let’s factor in 10%:
we have,
(10/100)*2,509= 250.9 approximately 251 blocks
So total blocks required for our 3 bedroom flat plan above is 2,509+251= 2760 blocks
See also – How much does a building plan cost in Nigeria?
Conclusion
With this steps above, you can be able to calculate the number of blocks required for any 3 bedroom flat plan.
Frequently asked questions:
What is the difference between a 2-bedroom and a 3-bedroom flat?
A 2 bedroom flat typically includes fewer rooms, suits smaller household and less expensive to build while 3 bedroom flat offers an added bedroom for added flexibility, increased comfort and privacy and accommodates larger families but, its expensive.
Are four bedroom flats difficult to build?
Building a four-bedroom flat is not necessarily difficult, but it requires more planning, materials, and labor compared to smaller flats.
How many blocks for a 3 bedroom self contain?
The number of blocks required for a 3 bedroom self contained flat depends on factors like wall thickness, ceiling height, and the overall size of the structure.
How many blocks are needed for a 2 bedroom?
The number of blocks needed for a 2 bedroom flat depends on factors like design, wall thickness, ceiling height and total floor area.


