To build a house in Nigeria is a dream held by many people. However, the process can be
Table of Contents
Togglestressful if one is without the right steps and guidance. Each process, from the acquisition of
land to moving in, requires careful planning and execution. This is why we have provided a guide
that provides a detailed, step-by-step approach to building a house in Nigeria.
12 steps to building a House in Nigeria
- The Nigerian Housing Market
- Acquiring a Land
- Architectural Design
- Permits and Approvals
- Budget and Finance
- Hiring of Professionals
- Site Preparation and Foundation
- Structural Work
- Roofing and External Finishes
- Plumbing and Electrical Installation
- Interior Decorations
- Final Inspections and Moving In
1. The Nigerian Housing Market
The Nigerian housing market is quite not similar across different states. Urban areas in Nigeria
like Lagos, Abuja, and Port Harcourt are more expensive to build a house due to their higher
demand and population density. While rural areas are more affordable but may lack some basic amenities.
Been familiar with the Nigerian housing market means having a good understanding
of the legal aspects of land ownership and property development in Nigeria.
The Land Use Act of 1978 governs land acquisition.
2. Acquiring a Land

Choosing the right location to build a house in Nigeria is important. Before doing so, make sure
to consider factors such as proximity to work, schools, hospitals and other social amenities. Even
though urban areas are convenient to buy a land, they are expensive, while rural areas offer more
space at lower costs. Also make sure that the land is free from any kind of disputes.
When that is done, go and verify the land title at the Land Registry to ensure it is genuine and
free from stories that touch. This important step prevents any legal issues later on. Also engage a
lawyer to conduct thorough checks. Lastly, obtain a Certificate of Occupancy (C of O) from the
state government as proof of ownership.
3. Architectural Design
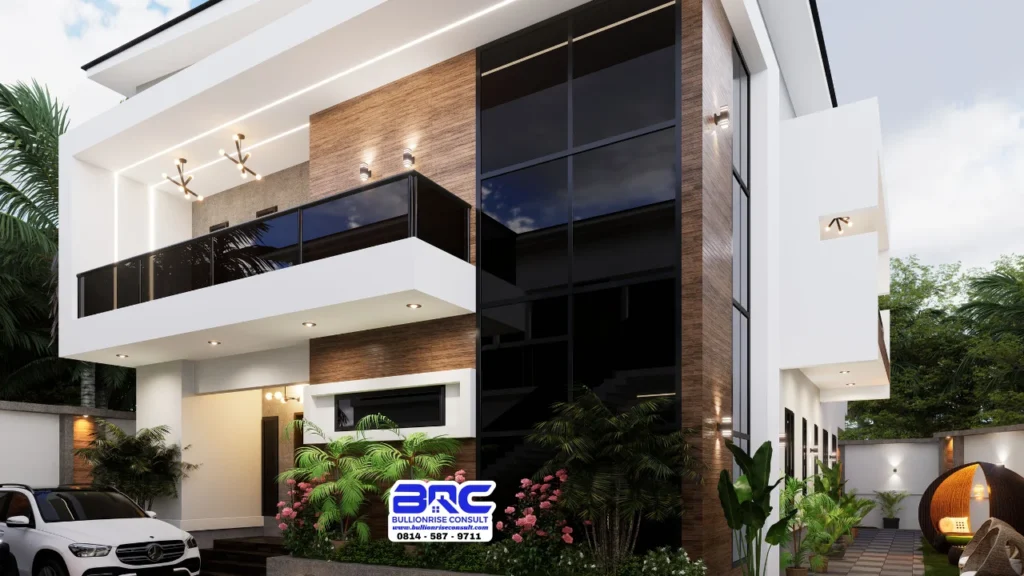
After your land is ready, hire a good architect to design your house. Architects understand the
local building codes and can create a design that maximizes space and functionality. They can
also help in obtaining necessary approvals. Once the architectural design is complete, the
architect will produce detailed plans and blueprints for your house. These are to be submitted to
the local planning authority for approval in the state you want to build. Further ensure that the
designs comply with local building regulations. Building plan is not all about architectural designs,
it also involves structural, electriacal and mechanical drawing. At Bullionrise Consult we have team of
expert which includes architects, engineers and interior designers who come together to give you outstanding
building plan that can stand the test of time.
See our house plans in
4. Permits and Approvals
Before the building construction begins, do well to obtain a building permit from the local
planning authority. This will involve submitting architectural plans, land documents, and paying
the necessary approval fees. The permit also ensures that your building adheres to zoning laws
and building codes. In some cases, an Environmental Impact Assessment (EIA) may be required,
especially for larger projects. This assessment will evaluate the potential environmental effects
of the construction project and proposes mitigation measures.
5. Budgeting and Financing
Create a detailed budget that includes land acquisition, design fees, construction costs, permits,
utility connections, and contingencies. Costs may vary significantly based on the location,
materials, and labor. Hence, it is important to explore different financial options. Personal
savings, mortgage loans, and cooperative societies are common sources of funding.
Banks and mortgage institutions offer housing loans, but they require a good credit score and collateral.
6. Hiring of Professionals
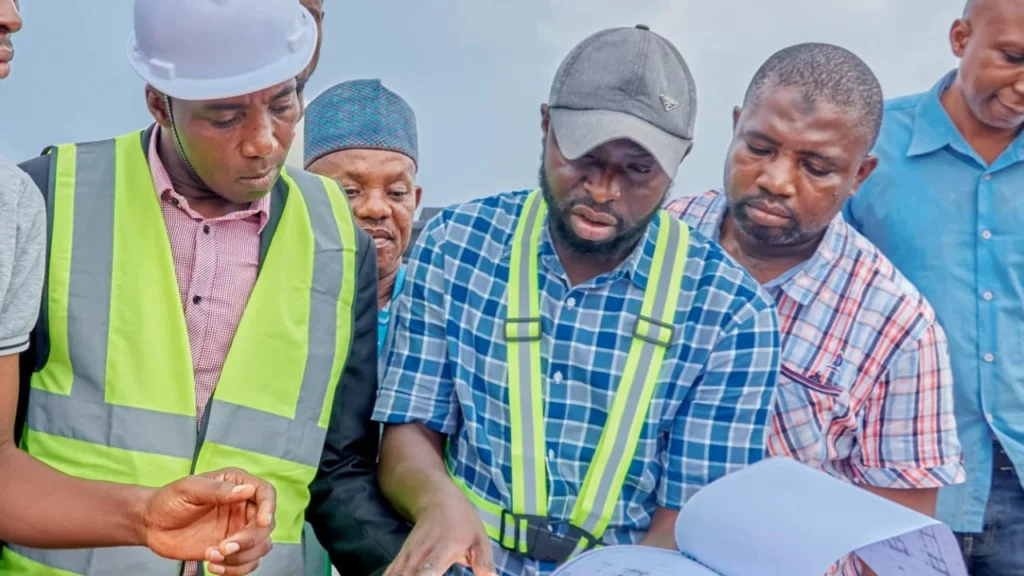
It is quite important to choose a reliable contractor for the success of your building project. Look
and hire experienced contractors with a good track record. Obtain multiple quotes and check
references before making a decision. In addition to a contractor, you’ll need skilled laborers like
masons, carpenters, electricians, and plumbers. Ensure that they are qualified and experienced.
Lastly, if it is within your budget, consider hiring a project manager or a building supervisor to
oversee the building construction. These managers ensure that the work is done in accordance to
the plan and within the stipulated timeframe.
7. Site Preparation and Foundation
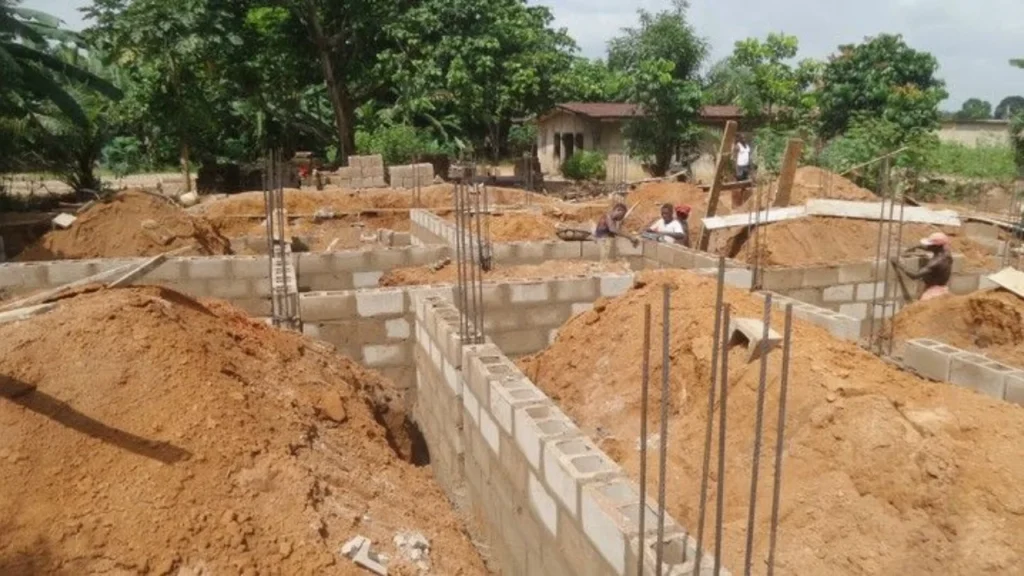
Prepare the building construction site by clearing vegetation and debris. This step involves the
proper leveling of the ground and marking out the building layout. There are different types of
foundations, such as strip, raft, and pile foundations. The choice depends on soil type and the
building design. Ensure that the foundation is laid by experienced professionals to avoid
structural issues. Also ensure that the foundation is approved by the relevant authorities.
8. Structural Work
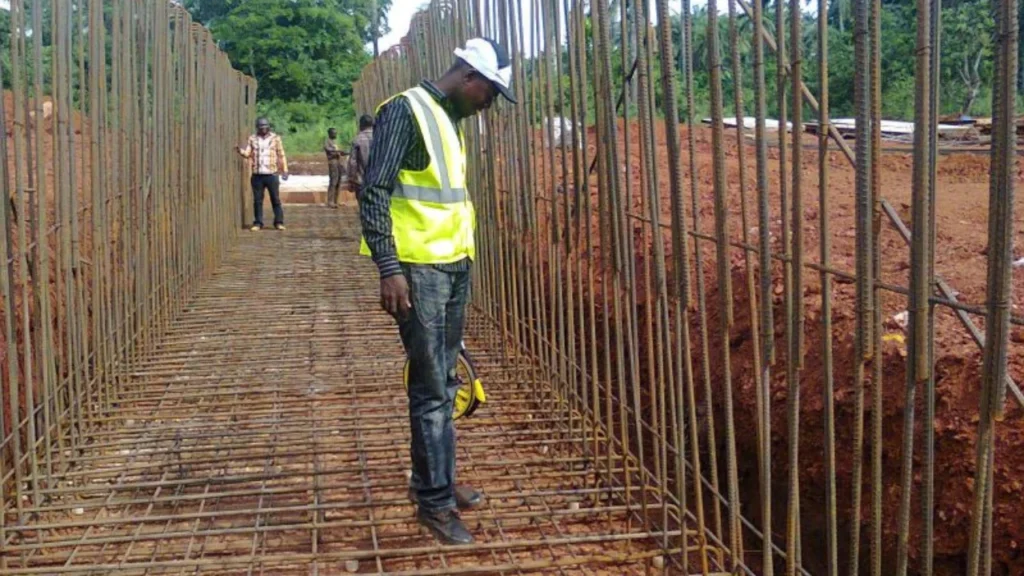
Once the foundation is approved, the next step is erecting the building frame. This will include
constructing the building walls, columns and beams. Please use high-quality materials to ensure
the structure’s integrity. Brickwork involves laying bricks to form walls and partitions. Skilled
masons ensure the walls are straight and sturdy. This stage also includes the construction of
lintels and arches.
9. Roofing and External Finishes
The roof of a building protects the building from weather elements. There are various roofing
materials, such as metal sheets, tile and shingles in the Nigerian market. Ensure that the roofing
is properly done by professionals to prevent leaks and other environmental issues. External
finishes enhance the building’s appearance and provide additional protection. This includes
plastering, painting, and installing external fixtures like windows and doors. Choose finishes that
are durable and weather-resistant. Lastly, install guttering and drainage systems to manage
rainwater effectively.
10. Plumbing and Electrical Installation

This involves the installation of pipes, fixtures, and fittings for water supply and sewage.
Hire qualified plumbers to ensure a reliable and leak-free plumbing system. This stage includes
installing sinks, toilets, showers, and other fixtures. Electrical installation has to do with the
wiring of the building for power supply and installing fixtures like lights, sockets, and switches.
Ensure that the work is done by certified electricians to avoid fire hazards and electrical faults.
11. Interior Decorations

Internal finishes involves the plastering of walls and ceilings to create smooth surfaces for painting.
Choose high-quality paints to enhance the overall interior aesthetics. Choose suitable
flooring materials based on room function and personal preference. Options include tiles, wood,
laminate, and carpet. Ensure the flooring is installed by professionals for a flawless finish.
12. Final Inspections and Moving In
Before moving in, do conduct a final inspections to ensure that everything is in place and
functioning correctly. Once everything is in place, you can move in. Ensure all utilities are
connected, and the house is clean and ready for occupancy. Plan the move carefully to avoid
disruptions and lose of properties.
What are the first steps to take when planning to build a house in Nigeria?
The initial steps are to determine your budget, get an appropriate plot of land, and create your house layout. You will also need to get the relevant permissions and authorization from local authorities. At this stage, you should consult with a professional architect and a building contractor to ensure that your plans fit all regulatory standards and are consistent with your concept.
How long does it typically take to build a 5-bedroom duplex in Nigeria?
The schedule for constructing a 5-bedroom duplex in Nigeria varies depending on a number of factors, including design complexity, material availability, weather conditions, and labor efficiency. On average, it can take between 8 months and 1.5 years to finish, assuming no severe delays.
What is the estimated cost of building a 5-bedroom duplex in Nigeria?
The cost of building a 5-bedroom duplex in Nigeria varies greatly based on location, material quality, and labor prices. On average, you can anticipate to pay between 40 and 250 million Naira. To efficiently manage costs, create a comprehensive budget.
What are the common challenges faced during the building process in Nigeria?
Common difficulties are fluctuating material pricing, acquiring permissions, unpredictable labor, and inclement weather. Other potential concerns include delays caused by supply chain interruptions and overcoming local legislation. To address these issues, it is critical to plan ahead of time and collaborate with skilled people.
How can I ensure the quality of construction for my house in Nigeria?
To ensure quality building, use a reputable building company with a proven track record, use high-quality materials, and conduct regular site inspections. It is also advisable to have a project manager or a trusted supervisor on-site to oversee the construction process. Furthermore, complying to building laws and standards is critical for the safety and durability of the home.


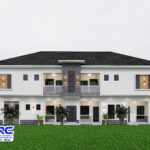








1 thought on “Building a House Step by Step in Nigeria | 12 Main Steps”
This really help me in my studies