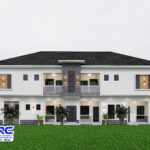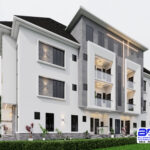Open floor plans have become a popular trend in modern home design.
Table of Contents
ToggleThey feature large, open spaces without walls separating the living, dining, and kitchen areas.
This concept aims to create a sense of openness and fluidity.
However, like any design choice, open floor plans come with
their own set of advantages and disadvantages.
In this blog post, we shall explore in details the pros and cons of open floor plan design
to help you decide if it’s the right choice for your home.
First, let’s clarify what an open floor plan is.
Simply put, it’s a layout where walls separating the kitchen, dining, and living areas are removed.
This creates one large, open space. It’s meant to make your home feel more connected and spacious.
The idea of open floor plans is not new. It gained popularity in the mid-20th century, thanks to
modernist architects like Frank Lloyd Wright. He believed in creating homes
with open spaces to encourage social interaction and make rooms feel larger.

The Pros of Open Floor Plan Design
Now, let’s talk about the benefits.
One of the biggest advantages is enhanced social interaction and communication.
With fewer walls, it’s easier to communicate with family and friends.
Imagine cooking in the kitchen while chatting with someone in the living room.
It keeps everyone connected, even if they’re doing different activities.
Also Read – The 11 Different Types of House Design in Nigeria (with pictures)
Another benefit is the increased natural light.
Open floor plans allow light to flow freely throughout the space.
This can make your home feel brighter and more inviting.
You might even save on energy costs because you won’t need as many lights during the day.
Flexibility in furniture arrangement is another plus.
Without walls dictating where things go, you can get creative.
You can set up different zones within the same room, like a reading nook or a
play area for kids. This flexibility is great for adapting to your changing needs.
Open floor plans also have a modern aesthetic appeal. They often look sleek and contemporary,
which can be a big draw if you love modern design. Plus, homes with open
layouts tend to have higher resale values because they’re in demand.
Better use of space is another advantage. Open floor plans can make
small homes feel bigger by eliminating walls that break up the space.
This is especially helpful in urban areas where every square foot counts.
Lastly, there’s improved accessibility. If you have mobility issues, an open floor plan
can make it easier to move around your home.
There are fewer obstacles to navigate, which can be a huge benefit.

The Cons of Open Floor Plan Design
But it’s not all sunshine and rainbows. Open floor plans have their drawbacks too.
One major downside is the lack of privacy.
With fewer walls, it can be hard to find a quiet, private space.
If someone’s watching TV in the living room, it might be tough for someone else
to focus on work or reading.
Noise levels can also be an issue. Sound travels easily in an open space, which can make it noisy.
Cooking in the kitchen can disrupt someone trying to relax in the living room.
This can be especially challenging in busy households.
Heating and cooling can be tricky too.
Large, open spaces are harder to maintain at a consistent temperature.
This can lead to higher energy bills, as you might need to use more heating or
cooling to keep the space comfortable. Another con is the limited wall space.
Without walls, there’s less room for furniture, storage, and decor.
It can be challenging to find places for bookshelves, artwork, or other items you want to display.
Cooking smells and smoke can also spread easily in an open floor plan.
If you love cooking, this might mean your whole house smells like dinner.
This can be unpleasant and hard to manage. Finally, there’s cleaning and maintenance.
An open floor plan means messes are more visible.
This can make it feel like you need to clean more often to keep the space looking tidy.
Balancing the Pros and Cons

So, how do you decide if an open floor plan is right for you?
It comes down to your lifestyle and needs.
If you love hosting gatherings and value social interaction, an open floor plan might be perfect.
But if you need quiet spaces for work or hobbies,
a more traditional layout might suit you better.
Think about your family dynamics too.
Families with young children might benefit from the openness and visibility.
But if you have teenagers or multiple generations living together,
the lack of privacy could be a challenge.
Consider your home’s existing layout as well.
Some homes naturally lend themselves to an open design, while others might need major renovations.
Also, think about resale value. Open floor
plans are popular and can increase your home’s value,
but it’s important to know what buyers in your area prefer.
Also Read – How much does a building plan cost in Nigeria?
Tips for Implementing an Open Floor Plan
If you decide to go for an open floor plan, here are some tips to make it work.
Use furniture to create zones. For example, a sofa and rug can define the living area,
while a dining table sets apart the dining space.
This helps organize the space and makes it more functional.
Area rugs are great for visually separating different zones.
They add warmth and help define specific areas. Proper lighting is crucial too.
Use a mix of overhead lights, floor lamps, and table lamps to ensure the space is well-lit.
Don’t forget about storage. Built-in shelves and cabinets can help keep the space organized.
Finally, consider acoustic solutions to manage noise.
Soft furnishings like curtains and upholstered furniture can help absorb sound.
Also Read – 5 Main Advantages and Disadvantages of Flat Roof Design

Real-Life Examples
Let’s look at some real-life examples.
One young family renovated their home to have an open floor plan.
They loved the improved supervision of their kids and the social interaction during family gatherings.
However, they struggled with finding quiet spaces and managing noise levels.
A retired couple downsized to a smaller home with an open floor plan.
They enjoyed the easy movement and bright atmosphere but found it challenging to
keep the space clutter-free and manage cooking smells.
A multi-generational household chose an open floor plan to foster interaction.
They appreciated the family bonding but had to compromise on privacy and
manage different temperature preferences.
Remember, the key of an open floor plan is to create a living space
that feels comfortable and works for you.
Whether you choose an open floor plan or a more traditional layout,
make sure it suits your lifestyle and makes you happy.
Thanks for reading our blog post. See you next time!










