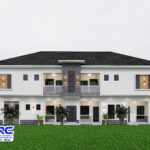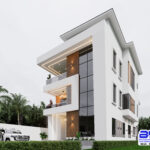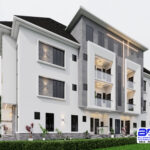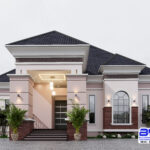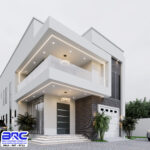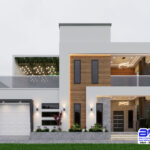Let me guess, you want to start a building project in Nigeria soon and
Table of Contents
Toggleyou want to find out the cost of building plan in Nigeria.
If yes, you are in the right place, you have to read this article to the end so that
you won’t be deceived by anyone; half-baked knowledge is no knowledge.
In the past the Nigerian Institute of Architect (NIA) said that architect deserve to be
paid 8% of the charge of the whole project. But we all know how the country is,
most people where not ready for this and poor policy regulation gave way to alternate solutions.
That is, instead of using professional architects, individuals would rather
give the job to local builders and draftsmen because it is obviously cheaper that way.
But the issue is that is set of people cannot stamp a building plan
because they don’t have a seal, they can only give you what we call a
BASIC BUILDING PLAN while the professional give you A DETAILED BUILDING PLAN WITH SEAL.
Even though basic building plan can be approved is most states of Nigeria,
it might not pass the government approval test in States like Lagos, Abuja and Port-Harcourt.
This is very important for you to know so that you can be able
to choose wisely the kind of building plan you are going for.
The price of building plan now in Nigeria depends on the type of plan
you are going for and the person or company offering the Services.
But in this article, I will give you the estimated cost of both basic
and detailed building plan the way we do it here at Bullionrise Consult.
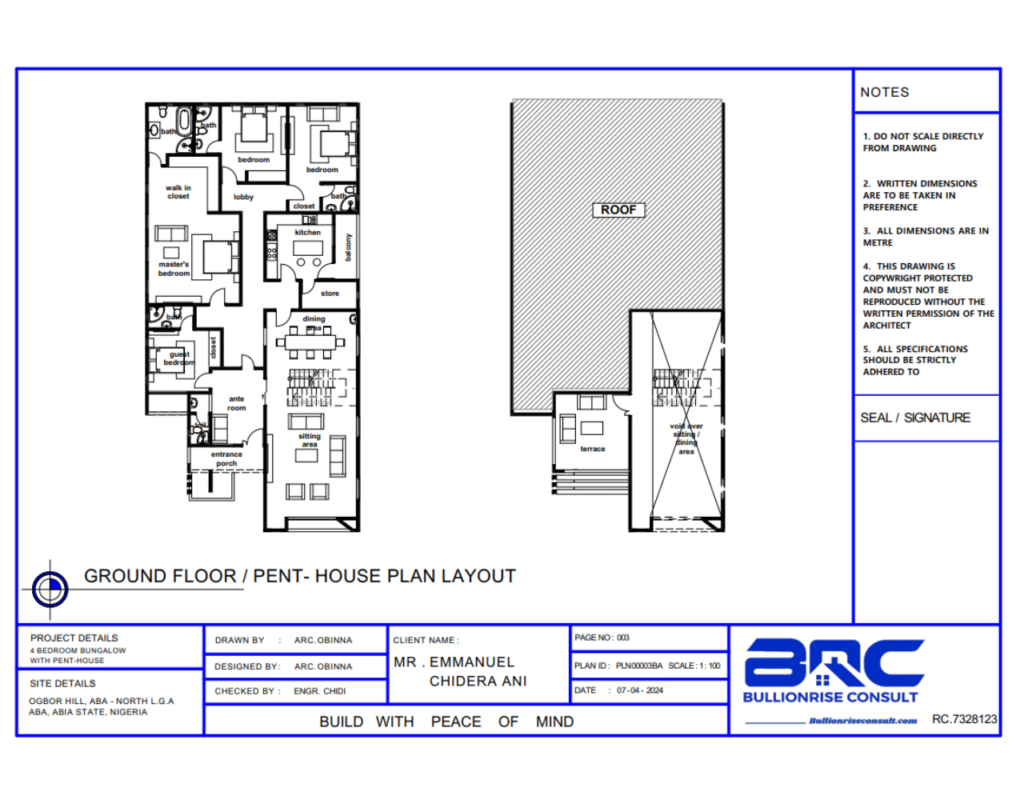
Understanding Building Plans
Most people think that building plan is just the architectural plan only but that is far from the truth,
A complete building plan has the following content –
- Architectural drawing documents
- Mechanical draing documents
- Electrical drawing documents
- Structural drawing documents
Bungalow houses does not require a structural drawing except bungalows with pent-house.
These components are very necessary in a complete building plan
with the architectural and structural the most important.
The architectural drawing is always the first because the other drawing can not be produced without it.
Normally, you have to get an architectural plan from an architect,
then give it to a mechanical and electrical engineer for M & E drawing (Mechanical and Electrical drawing)
after with you also hand them over to the structural engineer
to give you the structural design, STRESSFUL RIGHT?
That is why bullionrise consult is here, at bullionrise consult we have all
these professionals and so all you have to do is to contact us and
let us know what you exactly want and it will be delivered to you in due
time either as a PDF document or a hardcopy document with seals and stamps.
The good thing about us is that if you are building in areas that are
noth strict with government approval we can give you a basic building plan
that can be approved in that location so you can save money.
We are able to do this because we have hired professionals who are
ready to give you a basic plan as well as a detailed plan with a more affordable price,
the major difference is that basic building plans don’t have
professional seals on it and not as detailed as the detailed building plan.
Basic building plan can be sent to you as PDF file or
hardcopies while detailed plan can only be sent as hardcopies
Factors Influencing the Cost of Building Plans in Nigeria
Building plan cost can be affected by a bunch of factors and that is why
we don’t attach specific price tag to our house plans,
instead we prefer to get necessary informations from our clients first before we can charge.
I will share with you some of these factors below, so you won’t be deceived.
1. Location
It is important for you to know that cost of building plan is affected
significantly by the location of the site, cost of building plan in Lagos is not the same as Asaba,
cost of building plan in a waterlogged land is not the same in dry land
because it will take more time to structurally design building in swampy area.
Location also determines whether you need a detailed building plan or not,
for example, if you want to build a house in a village somewhere in Enugu state,
you don’t really need a detailed building plan with seals when basic building plans
can be approved in this area and will give the same quality result on Site. You get it now?
That doesn’t mean that you can’t decide to get a detailed building plan in this area,
I am just saying that the basic one can serve.
2. Complexity and Size of the project
This one is obvious I guess, because you don’t expect the cost of a
building plan of a 5 bedroom duplex that covers an area of 250sqm
to be the same with a 5 bedroom duplex that cover a 450sqm space.
Same goes between a 5 bedroom duplex with 2 floors and the one with 1 floor.
So it really depends on the complexity of the project.
Another quick one, a house that will be located in a swampy area
is more complex than the one on dry flat land because of the foundation structure.
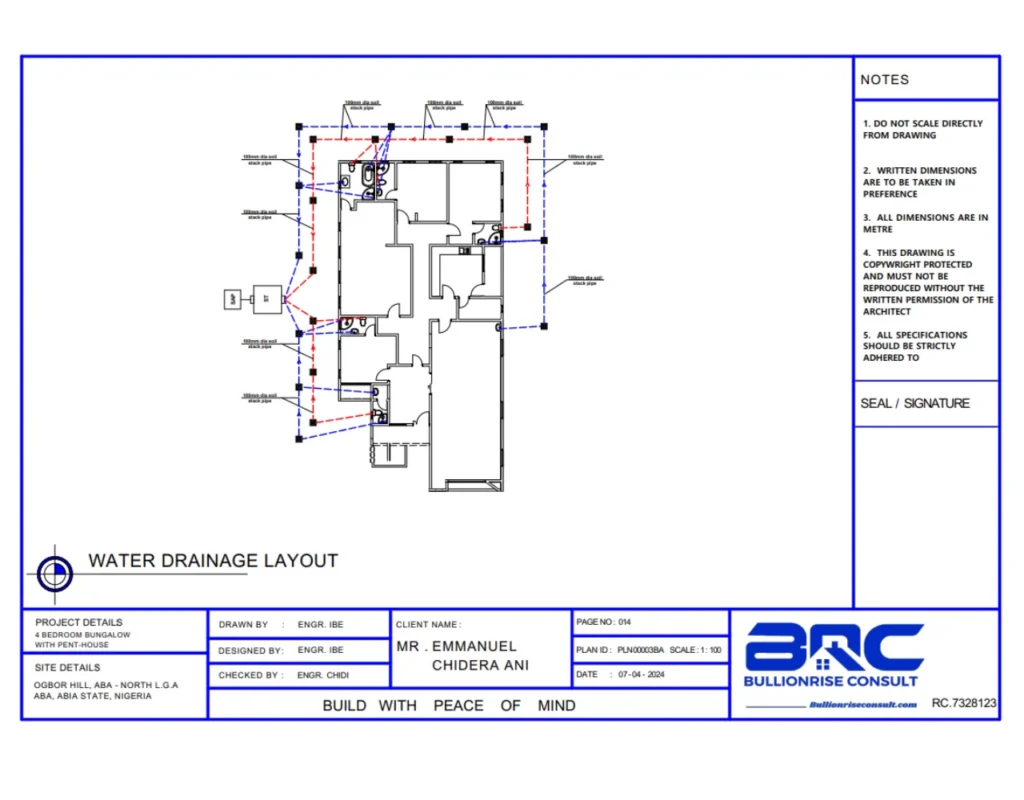
3. Delivery format
Our building plans can be sent to you as PDF or hardcopy,
and this also determines the cost because in other to
deliver hardcopy to your location, more resources are used, we use DHL for our doorstep delivery.
4. Detailed level required
Like I have mentioned before, it’s either you get a basic building plan or
a detailed building plan and the difference is that the basic plan doesn’t
come with professional seals and can not be approved in certain areas
because it is not as detailed as the detailed building plan,
it can be delivered to you as a PDF format or hardcopy.
in the other hand the detailed building plan can be approved
anywhere in Nigeria and has all the necessary seals.
It costs more to get a detailed building plan than a basic plan,
because it takes more time and these profession seals on it incurs extra cost.
Average Costs of Building Plans in Nigeria
Below is a comprehensive breakdown of cost of building plan in Bullionrise consult,
this will give you an idea of how much to budget for a building plan service.
This can be different for other design and build companies.
Please note that a standard detailed building plan are expected to have the following components
- 4 sets of printed architectural, mechanical, electrical and structural drawing
- A registered company stamp
- Professional Seals of architect, structural engineer, electrical engineer and mechanical engineer
- Signature of all these professionals
BUNGALOW
| Type of house | Basic Plan (PDF) | Basic Plan (Doorstep Delivery) | Detailed Plan (Doorstep Delivery) |
| 3 bedrooms | ₦200,000 | ₦250,000 | ₦300,000 |
| 4 bedrooms | ₦200,000 | ₦250,000 | ₦300,000 |
| 5 bedrooms | ₦200,000 | ₦250,000 | ₦300,000 |
| 6 bedrooms | ₦250,000 | ₦300,000 | ₦350,000 |
| Bungalow with Penthouse | ₦300,000 | ₦350,000 | ₦400,000 |
DUPLEX
| Type of house | Basic Plan (PDF) | Basic Plan (Doorstep Delivery) | Detailed Plan (Doorstep Delivery) |
| 3 bedrooms | ₦300,000 | ₦350,000 | ₦400,000 |
| 4 bedrooms | ₦300,000 | ₦350,000 | ₦450,000 |
| 5 bedrooms | ₦300,000 | ₦350,000 | ₦450,000 |
| 6 bedrooms | ₦300,000 | ₦350,000 | ₦450,000 |
| Mansion | ₦600,000 | ₦800,000 | ₦1,200,000 |
APARTMENT
| Type of house | Basic Plan (PDF) | Basic Plan (Doorstep Delivery) | Detailed Plan (Doorstep Delivery) |
| 2 bedrooms (1 – 2 storey) | ₦200,000 | ₦300,000 | ₦400,000 |
| 2 bedrooms (3 – 5 storey) | ₦300,000 | ₦350,000 | ₦450,000 |
| 3 bedrooms (1 – 2 storey) | ₦200,000 | ₦300,000 | ₦400,000 |
| 3 bedrooms (3 – 5 storey) | ₦300,000 | ₦350,000 | ₦450,000 |
HOTEL
| Type of house | Basic Plan (PDF) | Basic Plan (Doorstep Delivery) | Detailed Plan (Doorstep Delivery) |
| 10 – 20 Rooms | ₦600,000 | ₦700,000 | ₦1,000,000 |
| 21 – 40 Rooms | ₦800,000 | ₦950,000 | ₦1,300,000 |
| 41 – 60 Rooms | ₦1,000,000 | ₦1,200,000 | ₦1,550,000 |
| 5-star hotel | ₦2,000,000 | ₦2,500,000 | ₦3,500,000 |
To determine the exact cost of building plan, we advice you contact us or
any design and build company to get quotes according to your specifications
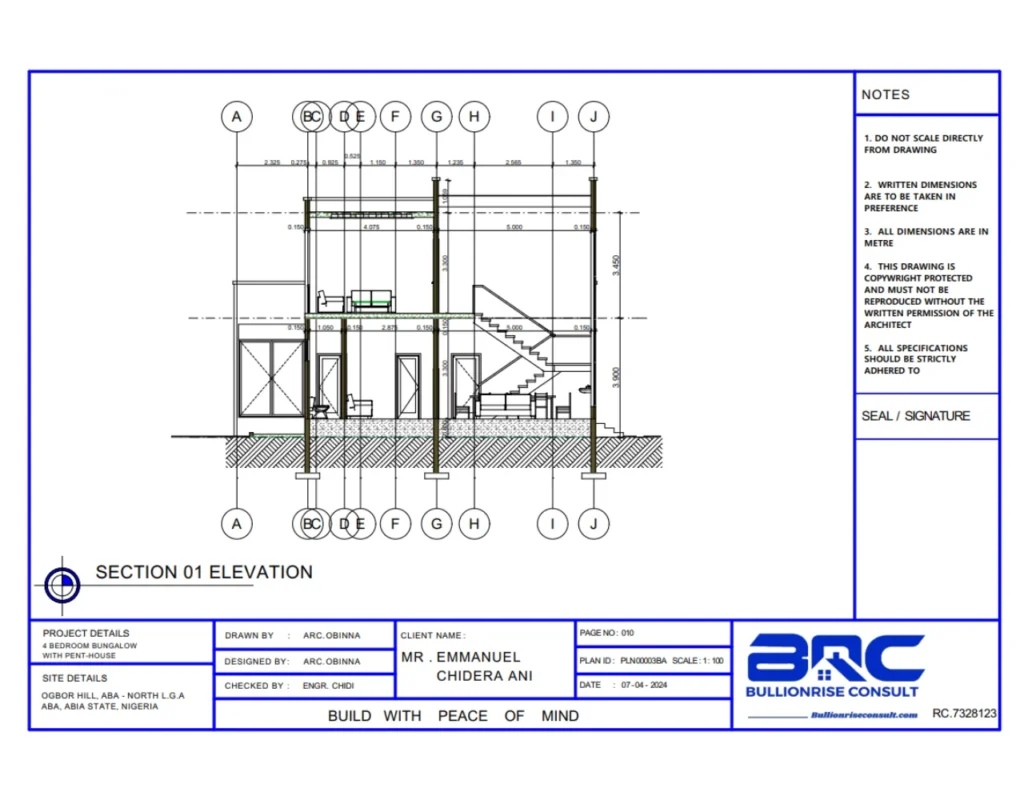
WHAT IS A GOOD BUILDING PLAN?
A good house plan is one that has a combination of function,
aesthetics and sustainable elements.
Every room must be designed with purpose and must be thoughtfully
arranged and ventilated, in a good plan there is no waste of space, every space has its own function in mind.
For example, a bedroom should has provisions for closet, tv, bed and
bath arranged in such a way that movement between them makes sense.
Ventilation is also very important, depending on the type of building,
a good plan has it spaces well ventilated and lightened with natural light
especially in a country like Nigeria where we don’t have steady power supply.
A good plan should also be designed in a way that it is cost effective.
Many designers or arcitects sit down and make drawings based on their imagination and
beauty alone without considering the cost implication on construction and maintenance.
Sometimes they design structures that are not obtainable on site because
they don’t have any structural knowledge, and this make engineers cutting down some designs during construction.
That is is why it is always advisable to use a design and build company where the
architect, structural engineer, mechanical engineer, electrical engineer and interior designers
comes together to give you a functional, obtainable and cost-effective plan.
And this is exactly our approach at Bullionrise Consult.
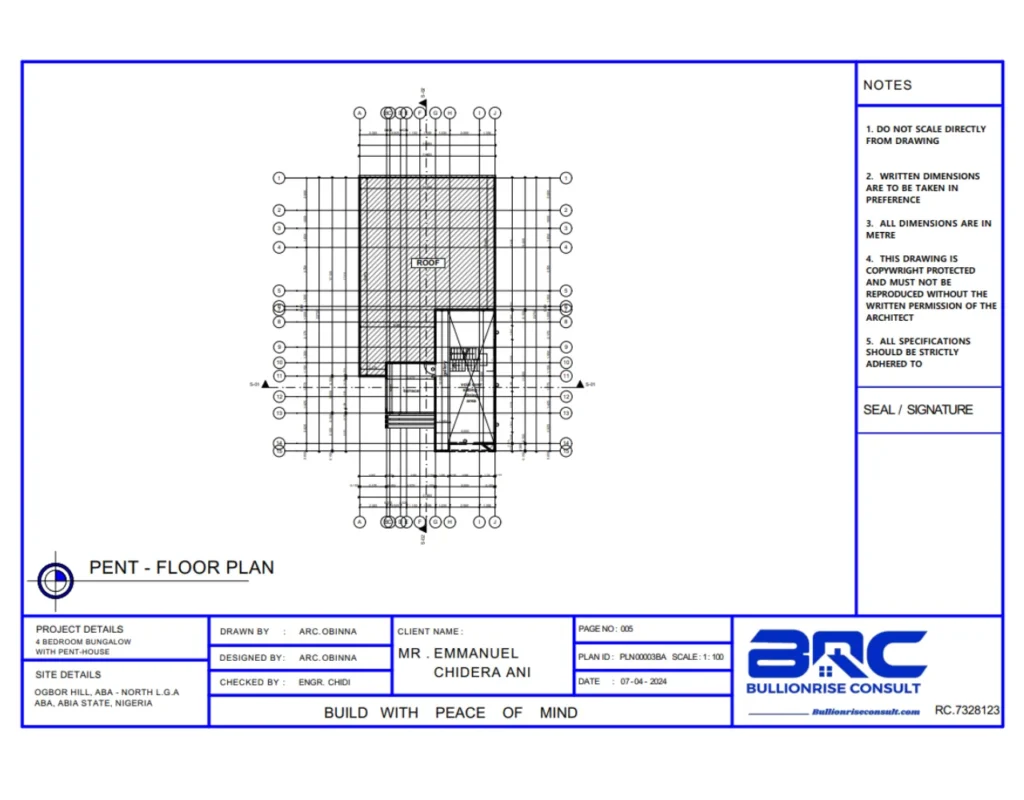
Additional Costs to Consider
Please before you go for a building plan, you need to bear in mind that
there are other extra costs that comes with it, and that is what I will tell you now.
Firstly, you need to get a survey plan, because the architects cannot
provide what is calle SITE PLAN without a survey plan and this site plan is very important,
secondly in some cases you need to do a soil test so as to determine the
kind of structural design that is safe for your plot,
lastly you have to pay for government approval and local authorities’ approval.
We can guide you through these steps when you contact us,
we will give you an insight on which is most necessary for your project.
Cost estimates for building plans
It is not advisable to start a building project without having an idea of how much it will cost.
You see, financial planning is very important in any building project,
how can you plan when you don’t even know how much it will cost.
Lack of financial planning is the major cause of uncompleted project in Nigeria today.
We feel so sad on all uncompleted projects we had in the past so we have decided
to battle and prevent this by giving out free cost estimate
documents (bill of quantity) on any building plan we deliver.
The bill of quantity will give insights on the cost of labor and materials required for your project.
Normally you need to pay a quantity surveyor for this,
but we have taken it upon ourselves to give it to you for free. KUDOS TO BULLIONRISE ! Lol
Consult us for your drawings and construction services.
You can call or chat us on WhatsApp by using the floating icons in the bottom part of this page
Like and follow us on social media using the same icons
I hope this information helps you.


