Welcome to Bullionrise Consult, where your dream building project comes to life!
Table of Contents
ToggleAt Bullionrise Consult we offer Affordable, Quality and Fastest design and build services in Nigeria.
Today We’re glad to present to you our latest creation,
a stunning 5 bedroom duplex house plan with a penthouse.
Title:
The Orion Villa : 5-Bedroom Duplex Design with Penthouse
Plan ID:
PSN-00031-BA
Dimensions:
- Total Area: 196 square meters
- Length: 17m
- Width: 12m
- Suitable land size: 50ft x 100ft
Features:
Ground Floor
- Entrance porch
- Anteroom
- Guest bath
- Sitting room with bar and stairs
- Dining
- Kitchen with store and balcony
- 2 bedrooms all en-suite
- Stair
- laundry with balcony
First Floor
- Family lounge
- Master’s bedroom with sizeable bath and attached balcony
- 2 other bedrooms all en suite
- Kitchenette
- Sit out / terrace
Pent Floor
- Office with balcony
- GYM
- Outdoor area
Building Plan Content:
- Architectural plan
- Mechanical Plan
- Electrical Plan
- Structural Plan
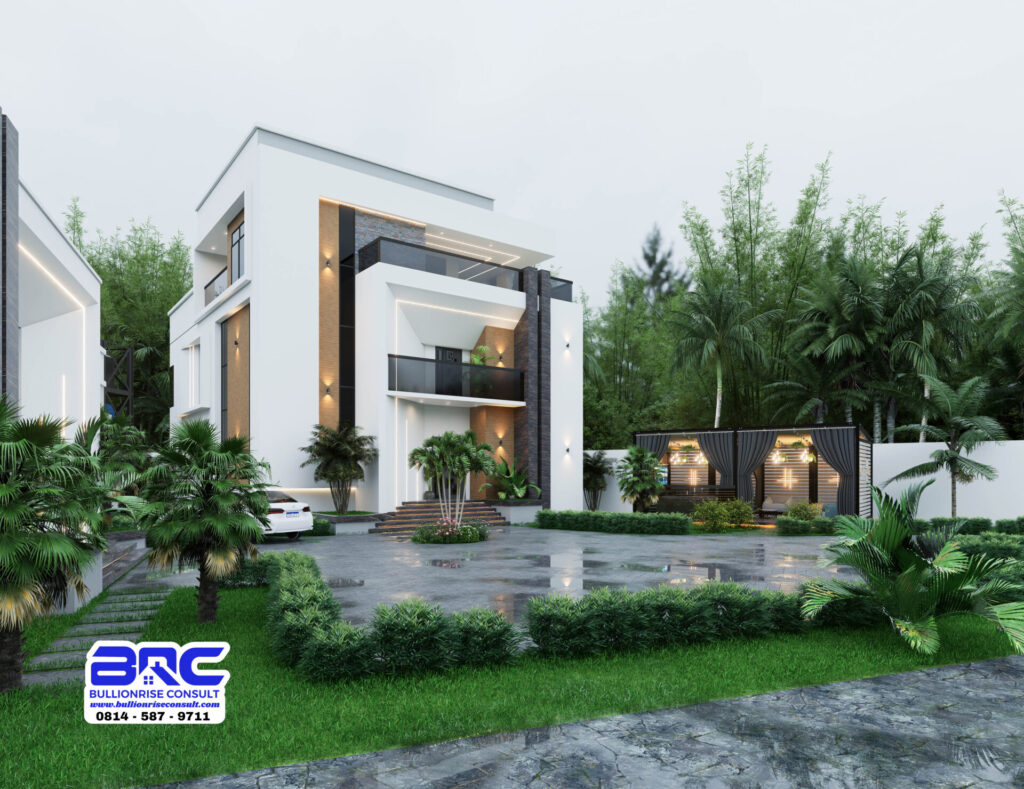
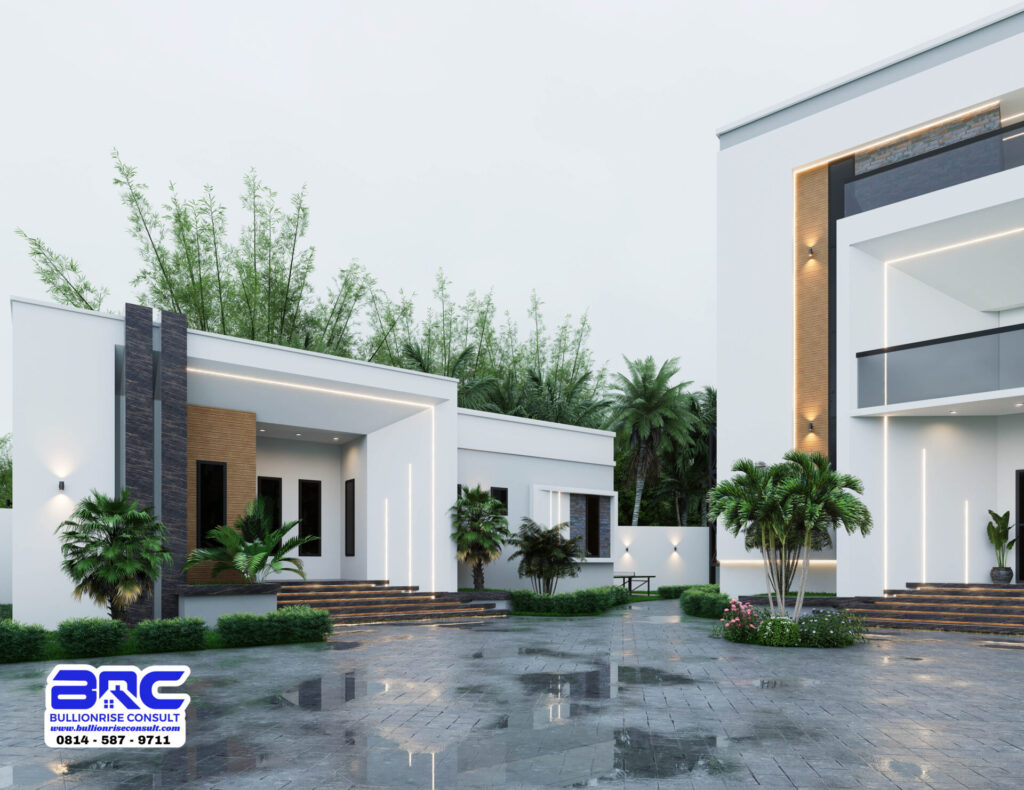
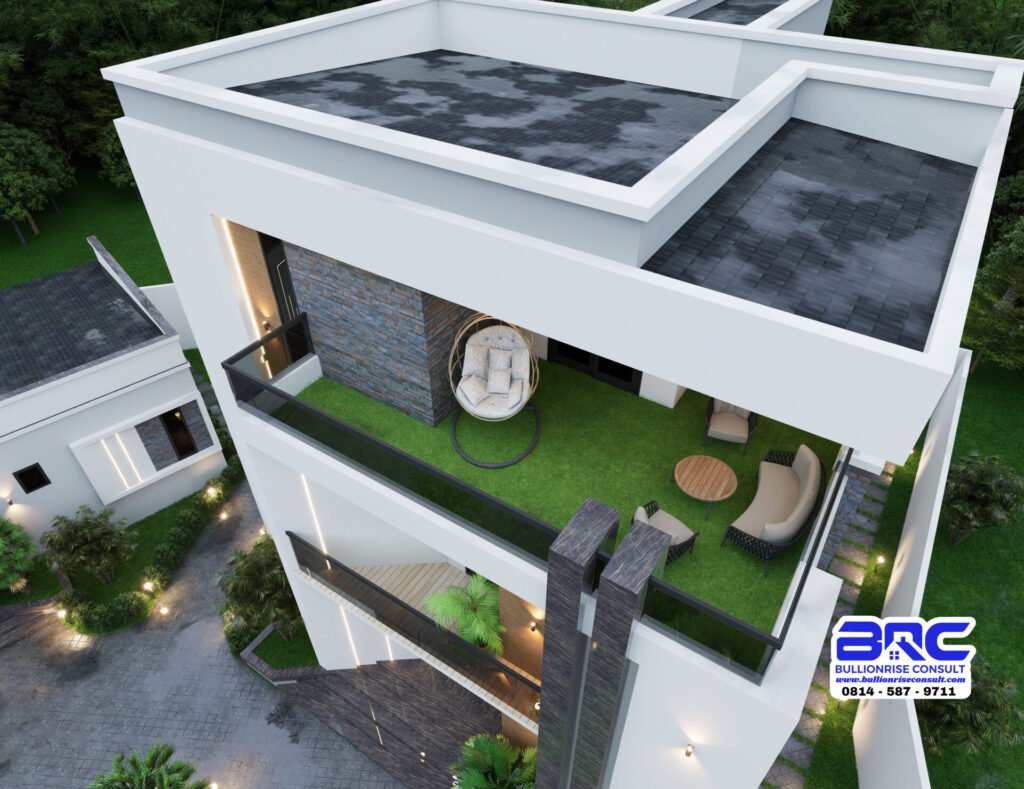
Cost of Construction:
At Bullionrise Consult, we believe anyone that wants to start a building project must have
an idea of how much it will cost to handle it to finish.
That’s why we provide a free bill of quantity with every building plan we deliver.
Our detailed bill of quantity shows you the quantity and cost of materials and
labor needed to complete the construction,
empowering our clients to make informed decisions and stay within budget.
Price:
Our price depending on the delivery method and quality of building plan.
Delivery method
- PDF format
- Door-Step Delivery
Building Plan Quality
- Working Drawing (can get government approval in some states)
- Detailed Drawing (Can be approved anywhere in Nigeria)
Click the button below to chat us on whatsapp for pricing details.


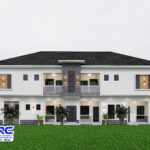


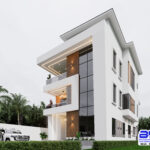
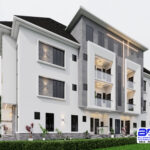
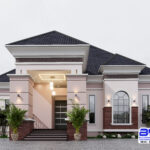
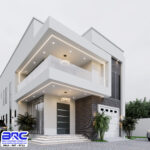


2 thoughts on “5 Bedroom Duplex House Plan with Pent-house | The Orion Villa (PSN00031BA)”
Hi,
I like your plan. what is the cost of the design?
Thanks,
Guy
Please send a DM on whatsapp for prompt response 08145879711