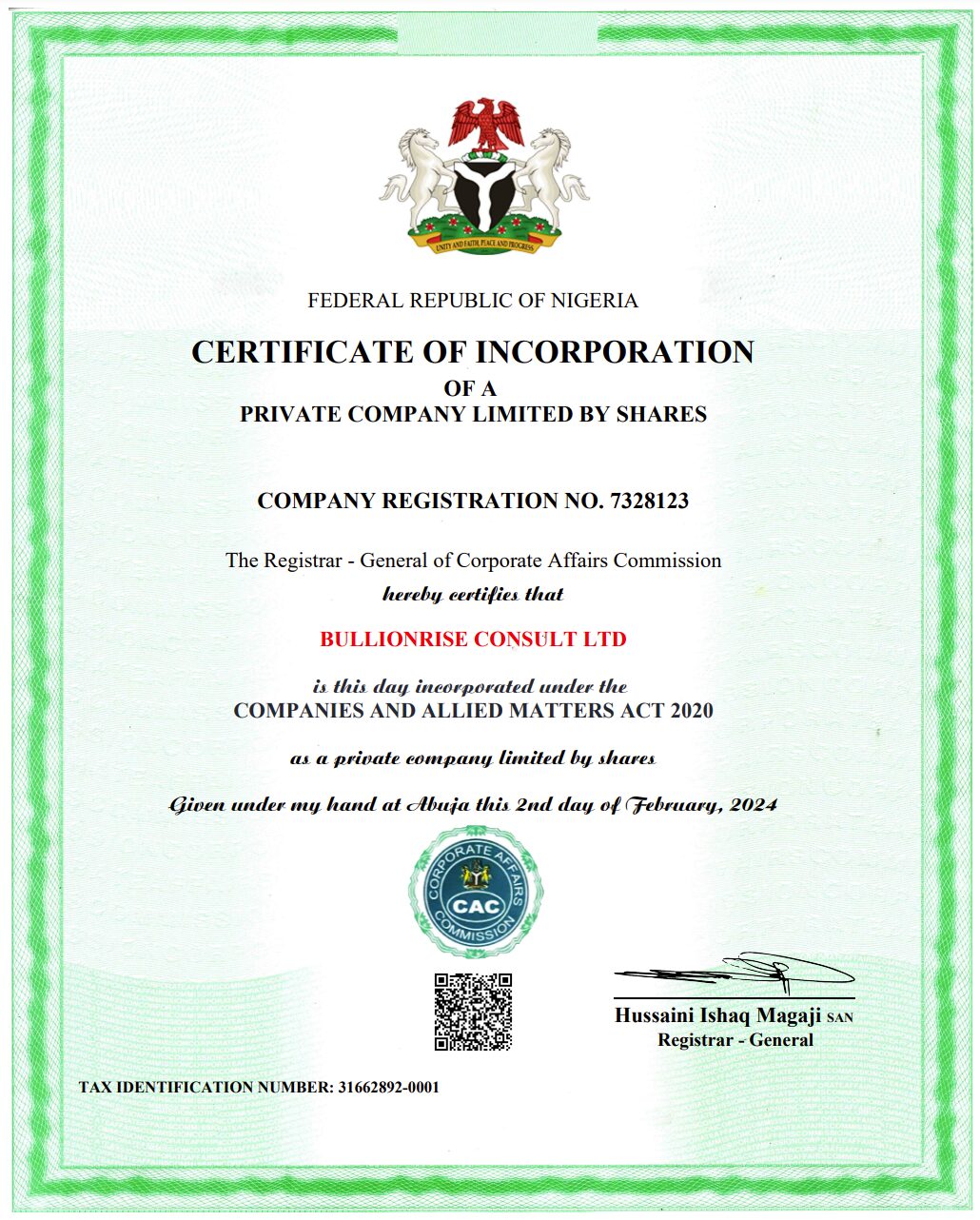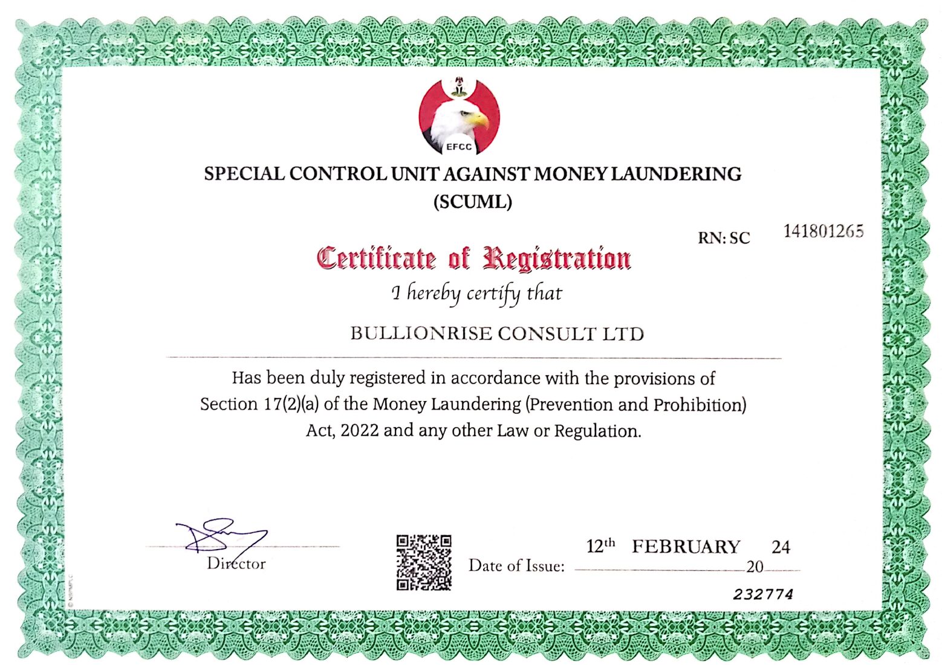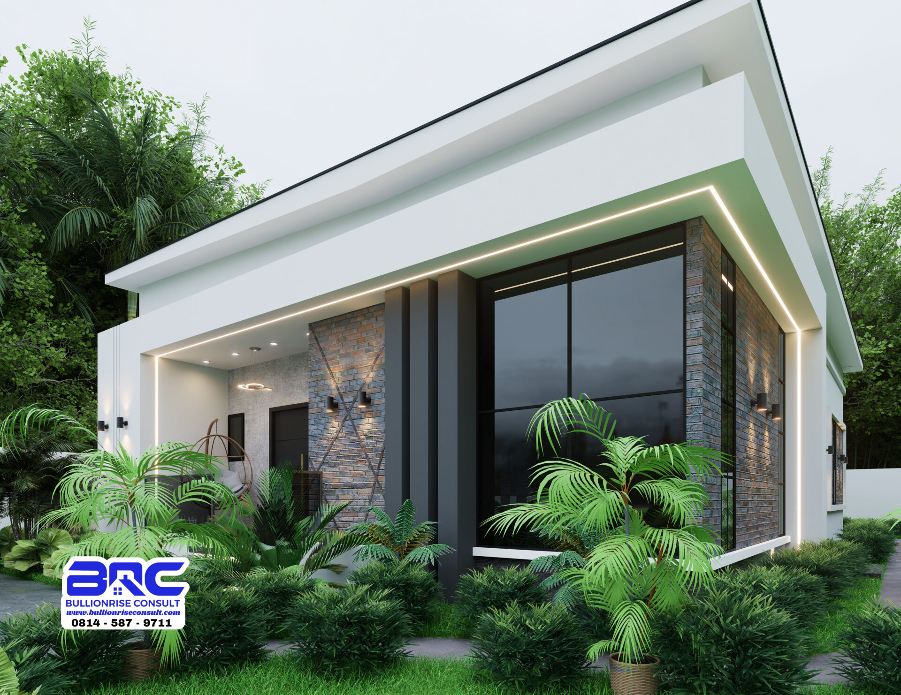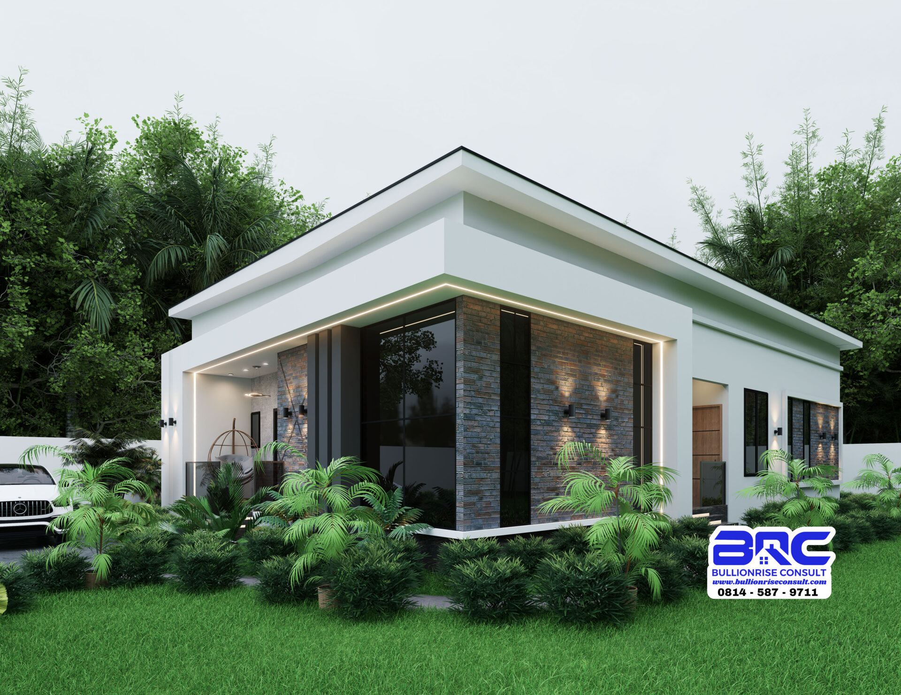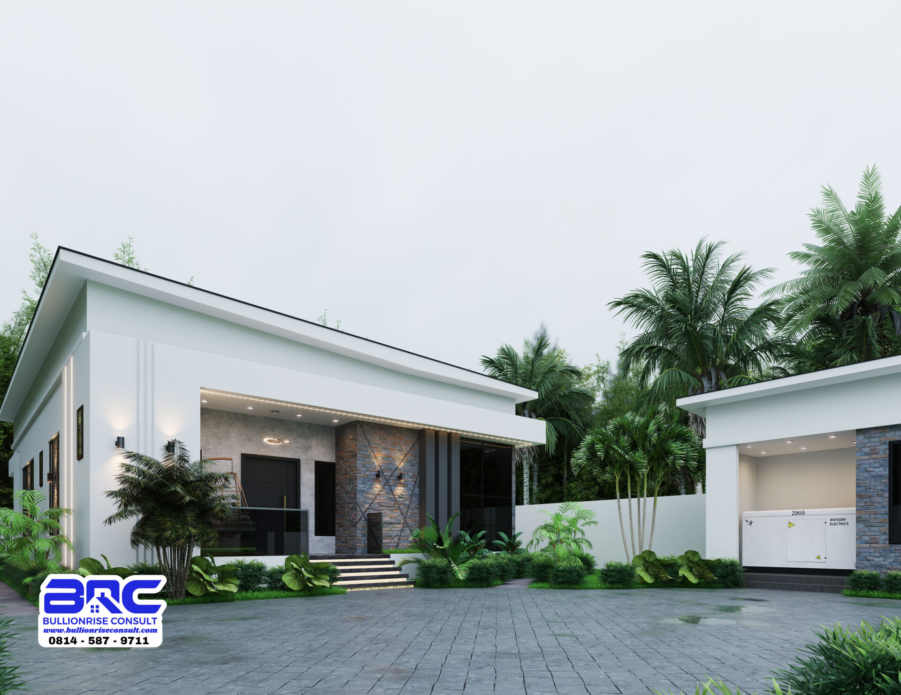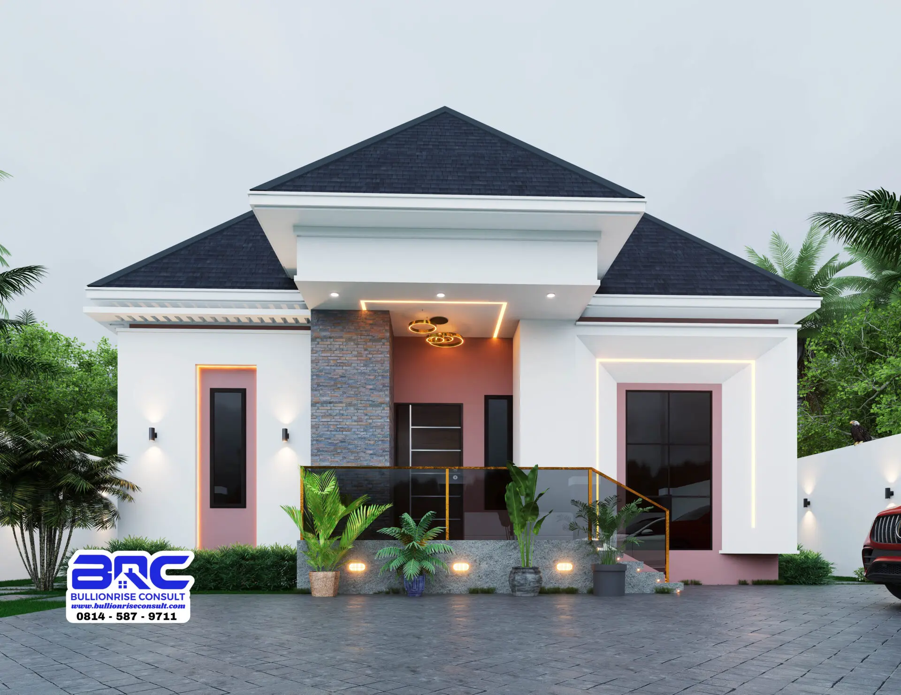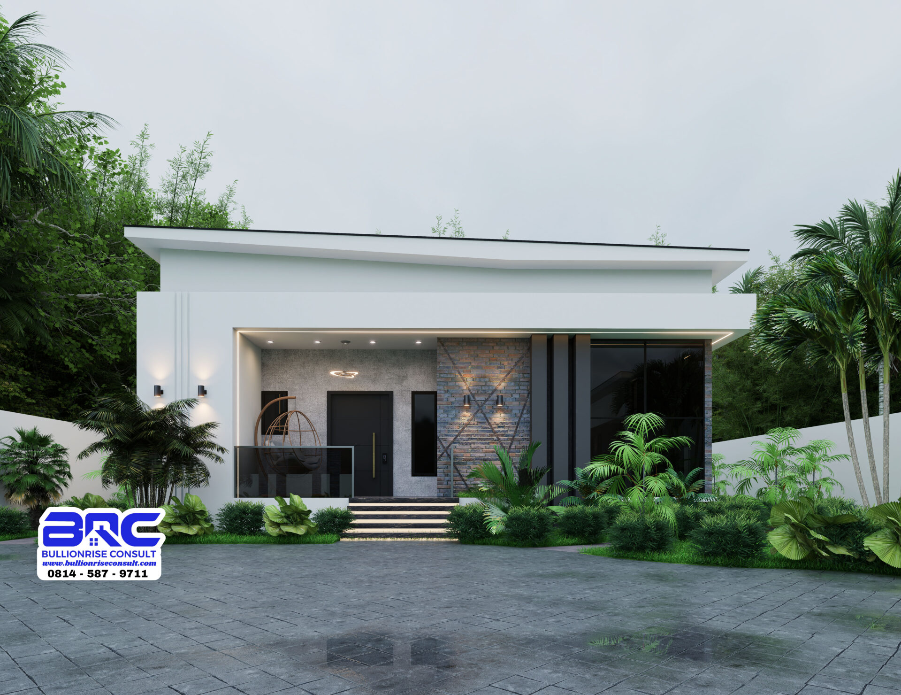
Most Nigerians Want To start building but Don’t Know Where to Start
STOP WAITING FOR THE PERFECT TIME !!!
With this ready-made building plan, you’re closer to building than you think.
It Took Us Weeks to Perfect This Building Plan for You, making sure it has everything you need.
Living in a poorly designed home affects your health, peace of mind, and overall happiness.
But don’t worry, if you keep reading, I’ll show you everything you need to know about this stunning 4-bedroom modern bungalow, including its amazing features, the required land size, how to get the plan delivered to you, why this is the best time to buy, and much more!
Well, this 4 bedroom bungalow is perfect for you if

You are looking for a ready-made, professionally designed bungalow without the stress, delays, or extra costs of creating a new custom plan from scratch.

You are a Nigerian abroad looking to provide their loved ones back home with a modern, stylish, functional and cost effective bungalow.

You are struggling to imagine how your dream home would look like but you need a design that is beautiful, functional, and practical.

You are worried about online scams and unreliable architectural companies, you can trust this building plan backed by professional guarantees.

You are forward-thinking individuals who want to own a building plan as a motivation to plan and save for the future.

You are a developer who need a flexible and scalable design for housing estates or community projects.
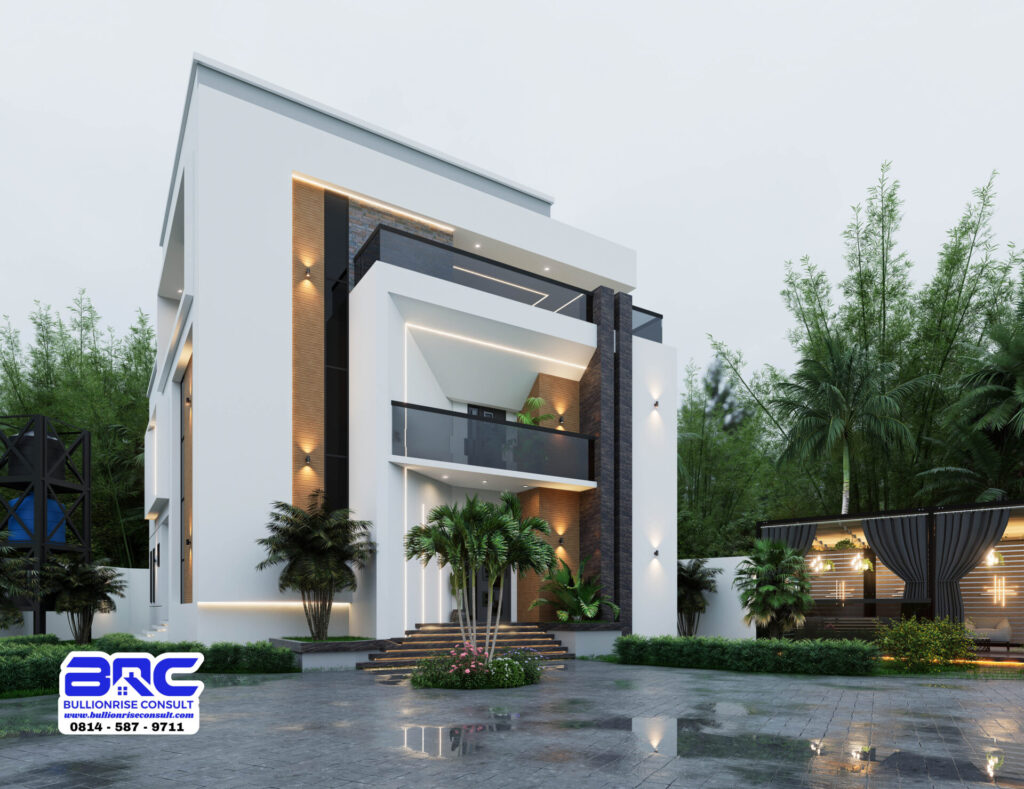


Everything you need in a modern bungalow, right here
We did not leave anything out. Here’s what makes this bungalow stand out
Positioned for easy access and a wonderful first impression, it sets the vibes for a warm and inviting home (Size – 8m by 5m).
A private space for welcoming visitors before they enter the main sitting room, ensuring your sitting room is undisturbed because the anteroom (Size – 8m by 5m) grants access to both the sitting room and passage independently
- Designed for relaxation and family bonding, the sitting room (Size – 8m by 5m) flows flawlessly into the dining area which is just enough for a family meal.
- It is Accessed through the ante room for privacy and a smooth transition between spaces.
- A fully functional kitchen (Size – 8m by 5m) , connected to the dining area, for easy meal preparation and serving.
- Includes a dedicated store (Size – 8m by 5m) to keep your kitchen clutter-free.
- The balcony offers natural ventilation and connects to a passage leading to the laundry room and other parts of the house.
Strategically located near the balcony and other service areas, making laundry chores easy and efficient (Size – 8m by 5m)
A luxurious bedroom with ample space (Size – 8m by 5m), a walk-in closet for organization, and a well-ventilated bath (Size – 8m by 5m) for comfort.
Each room is designed for privacy, comfort, and excellent ventilation, ensuring every occupant enjoys their space. Minimum Size – 8m by 5m excluding the closet space
- Every room is thoughtfully designed with furniture and accessory positions in mind, so you never have to guess where to place your TV, sofas, or beds.
- This design was created in collaboration with top interior designers to give you a home that’s both functional and stylish.


What size of land can accommodate this building ?
The size of the building itself is 19m (Length) by 12m (width)
So any land that has a minimum length of X and a minimum width of Y can accommodate this build
With one plot of land, you can build this stunning home and still have space for:
- A car park that accommodates up to 3 cars
- A well-positioned security house for added safety.
- A dedicated power house for your generator.
- An overhead tank for reliable water storage.


Who Said Online Services Can’t Be Trusted?
Why Our Building Plans Come with Zero Drama and 100% Peace of Mind
We get it—one of the biggest worries people share is, “What if I pay and the company vanishes into thin air?” or “What if the design I get is so bad that my engineer can not build with it?” These are real concerns, and honestly, we’ve heard it all and before the end of this copy you will understand how we solved this problem for you . One client from the UK asked, “Are you sure your designs won’t get me in trouble with Nigerian building authorities? I’ve seen some people build and then the government pulls it down!” Another called saying, “I paid someone else online last year, and till today, I’m still chasing a refund—can I trust you guys?” We laughed and reassured them, “We’re not the disappearing type; we have a physical office, CAC and EFCC registration to prove it!” we will show you all this documents just continue reading.
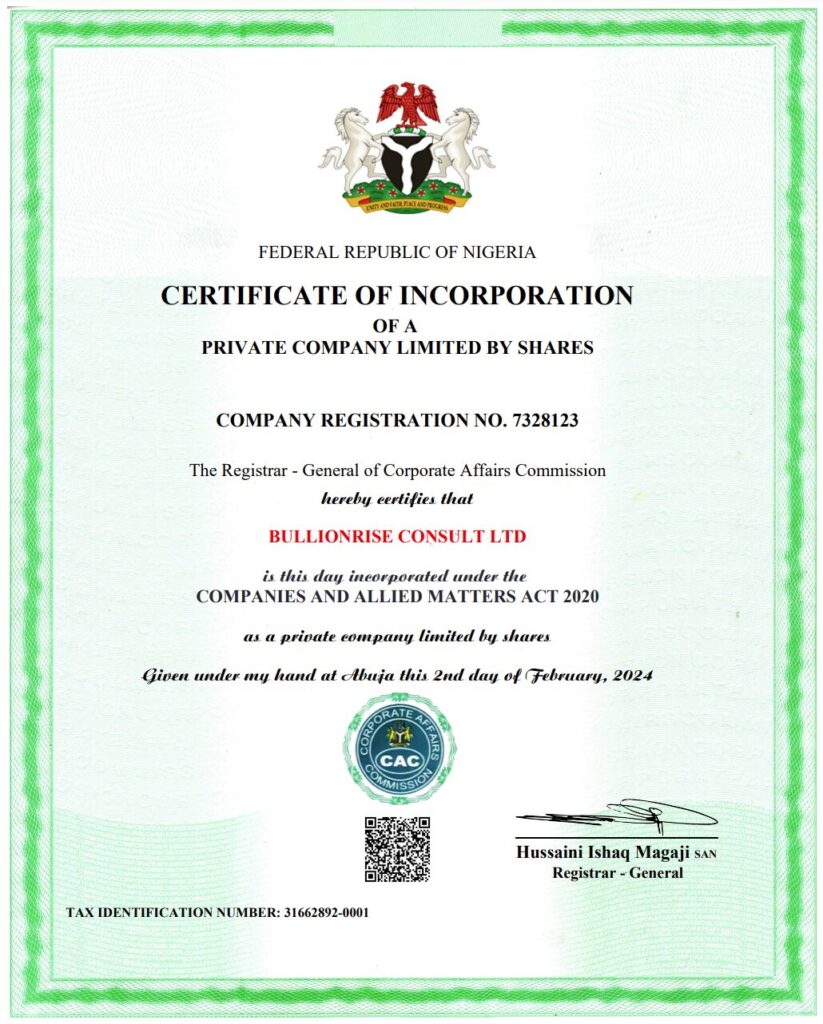
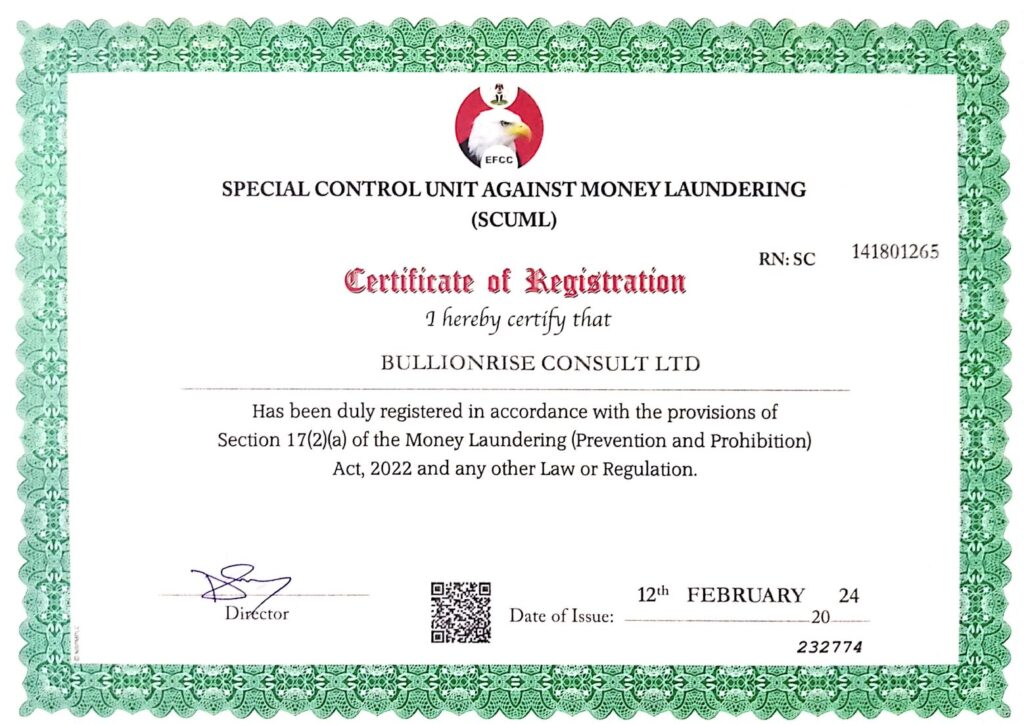
Let’s be honest, no one wants to waste money on bad designs or spend sleepless nights wondering if their architect is ghosting them
We’ve been triggered by these stories, too—that’s why we made it our mission to offer designs that are not only beautiful but also legally compliant, stress-free, scam-proof and can be understood by any engineer at all even the unprofessional ones. Oh, and don’t worry, we answer our calls and reply our message promptly, that is why we are here in the first place – to serve you, while you pay for our services in return

Real Client, Real Results: Witness Our Expertise in Action
See How Bullionrise Brought This Client’s Vision to Life with Excellence
Proof You Can Trust
Genuine Feedback from Our Happy Clients
What You Get When You Pay
Here’s exactly what you’ll receive and how we make it easy for you
- Once you express interest, we’ll ask for your name.
- Using your name, we’ll prepare two important documents to start the process:
- a. Invoice:
- Lists all the documents and files you’ll receive.
- Includes our company account details, mode of payment, and the delivery date.
- b. The Bullion Commitment Pact:
- Signed by Bullionrise Consult management, this document guarantees that your money will be refunded if we don’t deliver by the date stated in the invoice.
- 3D Images of the House – High-quality images showcasing the house design.
- Exterior 3D Animations – A dynamic video of the house’s exterior to bring the design to life.
- Mechanical Building Plan – Details for plumbing and other mechanical systems.
- Architectural Building Plan – Comprehensive drawings of the building layout and structure.
- Electrical Building Plan – Proper electrical layouts for safe and efficient wiring.
Quantity Estimate – A breakdown of quantity of materials needed, such as blocks, sand, and iron rods without price details. (If you need a full Bill of Quantity, you can request it at an additional cost.)
- If you prefer hardcopies, we’ll deliver 4 signed and sealed copies of all documents (except the quantity estimate which will be sent to you in PDF format).
- These documents are certified by professionals, including the architect, mechanical engineer, and electrical engineer, to ensure quality and authenticity.
This way, you’ll have everything you need to start your dream home with confidence and peace of mind!
See the Quality You Can Expect
Sample of Our Building Plans
This exclusive offer is available for 10 buyers only—once we hit the limit, prices return to normal.
Don’t miss this opportunity to own a professionally designed, high-quality building plan at an unbeatable price. You won’t find this level of quality and affordability anywhere else online! Grab it now before it’s gone!

Can This Building Be Modified? Absolutely!
We understand that you might want to adjust this design to fit your unique preferences or add extra features to your compound if you have additional space.
The good news? Modifications are possible and free, depending on the type of changes you need. Whether it’s repositioning rooms or adding new structures, just let us know what you have in mind, and we’ll respond with the best way to make it happen!
Your dream home, your way—no stress, no extra hassle.

How to Order Plan
Get Your Building Plan in a Few Quick Steps
Send us a whatsapp message buy clicking the buttons in this page declaring your interest and preferred delivery method (PDF or hardcopy).
- If you have a survey plan, send it to us, we would use it to for the site plan page
- No survey plan? No problem! If your land is at least one plot, simply send us the size of your land and your name.
We’ll prepare and send you an invoice listing all files to be delivered, Bullionrise company account details, mode of payment, delivery duration, along with an agreement document signed by Bullionrise Consult management we call it ‘The Bullion Commitment Pact’
Pay securely in our Fidelity bank company account, knowing your investment is protected by our refund policy.
Once payment is made, we’ll send you the floor plan. This allows you to request any modifications before final delivery.
As the delivery date approaches, we’ll notify you to confirm your location for hardcopy delivery (if applicable)
We deliver your plan to the nearest park in your location for pick up that is if you requested hardcopies. PDF copies are sent directly to your email.
Our Guarantee
If we don’t deliver by the agreed time, we’ll refund your money in full. Your satisfaction is our priority!
If we don’t deliver, report us to very dark man LOL!
Here’s Why Thousands of Nigerians Trust Bullionrise

8+ Years of Experience
With over 8 years in practice, we’ve built a reputation for delivering top-notch services. Having delivered a lot of building plans across the globe we understand your desires and fears.

Government-Registered
We’re fully registered with the Corporate Affairs Commission (CAC) under registration number 0000. We’re also registered with the Economic and Financial Crimes Commission (EFCC), so you can trust we operate with integrity.

Physical Office
Visit us anytime at our physical office located in Mende, Lagos State, for face-to-face consultations.

Professional Team
We work with certified professionals who are committed to delivering high-quality, reliable designs that meet your needs.

Quick response
whenever you send us a message on Whatsapp, you get a response from us within 24hrs. We also take your phone calls very serious.

Strong Social Media Presence
Follow us on social media to see our work, customer testimonials, and ongoing projects. Transparency is key to building trust.


When you work with us, you’re not just hiring a company, you’re partnering with a team that truly cares about your project and peace of mind.
Real Feedback From Real Customers
Your Questions Answered
Everything You Need to Know
Bullionrise Consult is a trusted Nigerian company specializing in architectural design and construction services. With over 8 years of experience, we have built a reputation for reliability, professionalism, and exceptional quality. We are proudly registered with the Corporate Affairs Commission (CAC) and the Economic and Financial Crimes Commission (EFCC), ensuring our credibility and commitment to transparency.
At Bullionrise, delivering top-notch services is not just a goal; it’s a rule we live by. Our designs are created with precision, adhering to local building codes and modern architectural standards. Every project we handle is overseen by a team of seasoned professionals, including architects, engineers, and design specialists, all working collaboratively to bring your vision to life.
We are dedicated to providing quality and satisfaction, ensuring every detail—from functionality to aesthetics is flawlessly executed. When you choose Bullionrise, you’re choosing a partner that puts your needs and trust first.
Our office is in Mende, Lagos State, and No 20 Meskana Drive, GRA, Nsukka, Nigeria.
Yes, we provide both design and construction services. If you’re interested in us building the house for you, we can discuss that after delivering your building plan.
Making Dreams a Reality: We believe everyone deserves to live in a home they are proud of, and this discount is our way of helping you take the first step toward making that dream a reality.
Building Hope and Motivation: We know how easy it is to postpone your building plans, and we want to give you a reason to start now. Having the perfect building plan in hand can be the motivation you need to finally bring your dream home to life.
Giving Back to Our Community: We understand the challenges many Nigerians face in finding trustworthy and affordable design services. This discount is our way of making professional designs more accessible and supporting you in building a secure and happy future.
The size of the building itself is 19m (Length) by 12m (width)
So any land that has a minimum length of X and a minimum width of Y can accommodate this build
Yes, this plan includes a thoughtfully designed interior layout with furniture positioning to guide you on placing items like beds, TVs, and sofas. However, if you want a detailed and fully customized interior design, it comes at an additional charge.
Absolutely! The plan is designed to meet Nigerian building regulations and can be approved anywhere in the country.
No, a survey plan is not required. If your land is up to a plot, just provide the size and we’ll proceed.
Yes, the site plan is included in this package. Once you provide your survey plan or the size of your land, we’ll design the site plan to match your specifications and include it as part of the delivery.
It’s designed for functionality, aesthetics, and compliance with Nigerian building codes. Plus, it comes with features like quantity estimates and options for customization.
You’ll receive:
- 3D images of the house
- 3D animation
- Architectural, Mechanical, and Electrical building plans
- Quantity estimate
- All documents has professional seals and signature
Simply declare your interest, share your name, land size, and survey plan (if you have one), and we’ll send you the invoice and agreement. Once payment is made, we deliver the plan to you.
We’ll work with you to make reasonable modifications until you’re satisfied
Yes, after payment, we’ll send you the floor plan so you can review and request any modifications.
Yes, modifications are free for minor adjustments. Just let us know what you want to change.
Yes, modifications are free for minor adjustments. Just let us know what you want to change.
Yes, we deliver hard copies to any location within Nigeria. For those abroad, we can send hardcopies to your representative, or you can request for pdf alone.
Yes, this plan is designed to suit all regions in Nigeria and meets local building regulations.
Without modifications, both hard copies and PDF files can be delivered within 4 days. However, if you request modifications, it may take up to 10–14 days to complete, depending on the extent of the changes. The exact duration will be clearly stated on the invoice provided to you.
The PDF version costs ₦95,000 (instead of ₦150,000), and the hard copy costs ₦155,000 (instead of ₦220,000)
No, the discounted price is already fixed and exclusive for the first 10 people.
The invoice you’ll receive will contain our official company account details for payment.
PDFs will be sent to you via email or WhatsApp for easy access. Hard copies will be delivered to a motor park close to your location or directly to your home upon request.
We provide a signed agreement that guarantees a refund if we fail to deliver on the agreed date—your trust is our priority. And if you’re ever in doubt, you can even report us to “VeryDarkMan,” our online police. 😂
The exact cost depends on your location and material prices. However, the package includes a quantity estimate to give you a good idea of the materials needed.
We are a registered company with CAC (RN-7328123) and EFCC certificates which means, we can be tracked. We also provide a signed agreement and have a physical office. Our 8+ years of reputation speaks for itself.
We can create a custom design just for you! Let us know your requirements, and we’ll work together to bring your vision to life.
If you’re outside Nigeria, we’ll send all the files to you via email or we can also send hardcopies to your representative in Nigeria.


