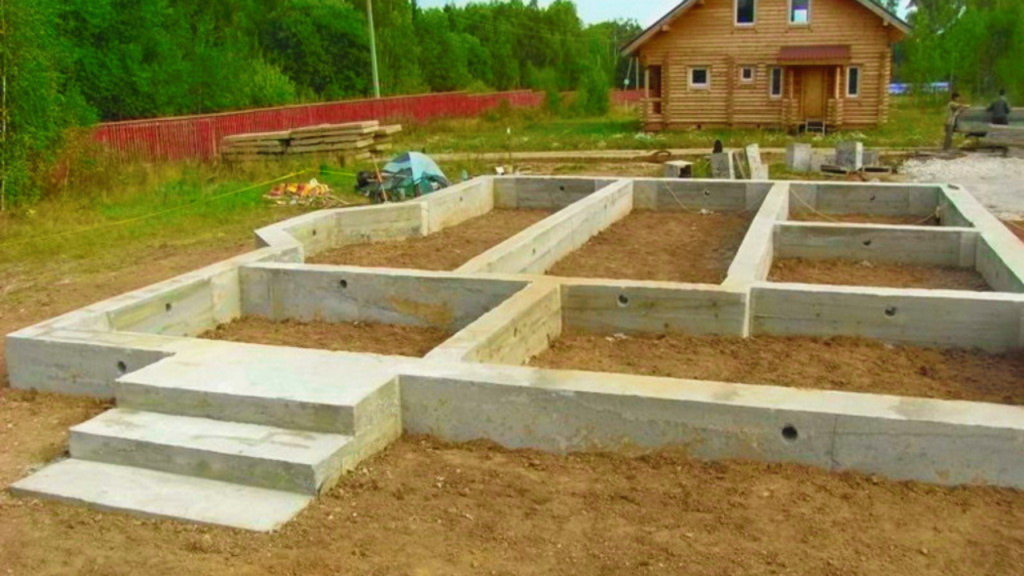If you’re planning to build a house in Nigeria, one of the first things you’ll need to think about is the foundation the base that carries the weight of your entire building.
One of the most popular types of foundation used in Nigerian construction is the strip foundation.
In this article, Bullionrise consult will explain strip foundation in a simple, easy-to-understand way, so that even if you’re not an engineer or a builder, you’ll know what it means, when it’s used, and why it might be right for your building project.
Table of Contents
ToggleSee also – Which foundation is suitable for which soil?
What is a Strip Foundation?

A strip foundation is a type of shallow foundation that looks like a continuous strip of concrete placed directly under the walls of a building.
Imagine drawing a line under each wall of your house that line is where the strip of concrete will go.
Its main purpose is to spread the weight of the building along the entire length of the wall, so the ground can carry the load without sinking or cracking.
How Does a Strip Foundation Work?
When you build a house, the weight from the roof, ceiling, and floors is transferred down through the walls to the foundation.
A strip foundation acts like a “path” that takes this weight and spreads it out over a wider area of soil, so the ground can handle it.
This helps prevent the building from settling unevenly or cracking over time.
See related – What is raft foundation | advantages and disadvantages
When is a Strip Foundation Used?
A strip foundation is most suitable when:
- The building has load-bearing walls (walls that carry weight, not just divide rooms).
- The soil is strong and can support the building.
- The building is not too tall (1 to 2 storeys).
- You are building a bungalow, duplex, or small apartment block.
How is a Strip Foundation Built? (Step-by-Step)
- Mark the foundation lines on the land using pegs and rope.
- Dig trenches (usually 600mm to 900mm wide and 1m deep depending on soil).
- Level and compact the base of the trench.
- Pour concrete into the trench to form the strip.
- After the concrete hardens, the blockwork (walls) is built on top of it.
Sometimes, steel reinforcements are added to make it stronger, especially if the soil is not very solid.
See related – pad foundations explained | pros and cons
Advantages of Strip Foundation
- Affordable: Cheaper than raft or pile foundations.
- Simple construction: Easy for local builders to understand and build.
- Good for strong soil: Perfect for areas with laterite or compacted earth.
- Saves materials: Uses less concrete compared to raft foundation.
Disadvantages of Strip Foundation
- Not suitable for weak soil: Can fail if used on swampy, waterlogged, or loose soil.
- Not ideal for very heavy buildings: May not carry multi-storey buildings well.
- Risk of cracks: If the soil shifts or erodes, cracks can appear in the walls.
See also – How deep is the foundation of a house in Nigeria?
Strip Foundation vs. Other Foundations
Strip Foundation vs. Pad Foundation:
Strip foundations are continuous and support a line of loads, such as walls, while pad foundations are isolated and designed for concentrated loads, like columns.
Strip foundations are better for evenly distributing weight along a wall, whereas pad foundations are ideal for individual points of load.
Strip Foundation vs. Raft Foundation:
Raft foundations cover a large area and distribute the load of the entire structure, making them suitable for weak or expansive soils.
Strip foundations, on the other hand, are narrower and focus on supporting walls.
Raft foundations are preferred for larger buildings or sites with uneven soil conditions, while strip foundations are more cost-effective for smaller projects.
Strip Foundation vs. Pile Foundation:
Pile foundations are deep foundations that transfer loads to stable soil layers or bedrock, making them ideal for weak or unstable ground.
Strip foundations are shallow and rely on the surface soil’s bearing capacity.
Pile foundations are used for heavy structures or challenging soil conditions, while strip foundations are suitable for lighter buildings on stable soil.
See also – How do you solve foundation problems to avoid building collapse?
Conclusion
A strip foundation is one of the most common and cost-effective foundation types used in Nigeria for buildings with load-bearing walls.
It’s simple, affordable, and reliable as long as the soil is strong and the building isn’t too heavy.
Before you start building, it’s very important to do a soil test and talk to an experienced engineer or builder who can advise you on whether a strip foundation is the best option for your land.
Frequently asked questions
What is a strip foundation, and why is it used?
A strip foundation is a type of shallow foundation made of a continuous strip of concrete or masonry that supports walls or rows of columns.
It is commonly used when the structure’s load is distributed along a line rather than concentrated in one spot.
Strip foundations are ideal for small to medium-sized buildings.
How does a strip foundation support a building?
It evenly spreads the weight of the structure along the foundation’s strip, preventing the building from sinking or settling unevenly.
The foundation sits on strong soil or stable ground, ensuring the building remains secure.
Think of it as a solid base for walls to rest on.
What types of buildings commonly use strip foundations?
Strip foundations are used in residential buildings, small commercial structures, boundary walls, and garages.
They are suitable for lightweight structures or buildings with load-bearing walls.
What are the advantages of using strip foundations?
- They are simple to construct and require less excavation compared to deep foundations.
- Cost-effective, especially for small projects.
- Suitable for stable soils with good bearing capacity.
- Provide adequate support for linear loads like walls.










